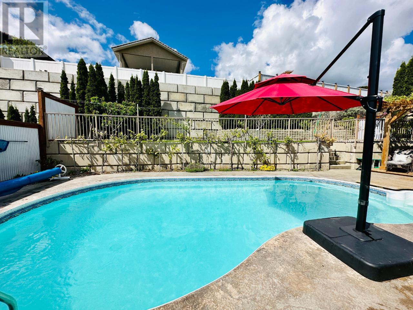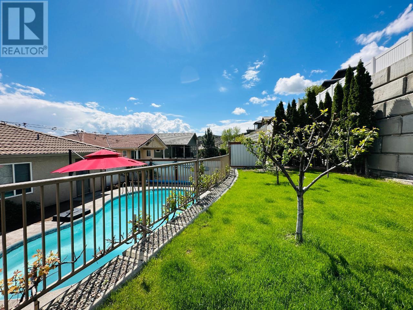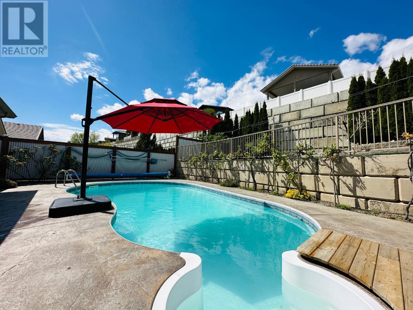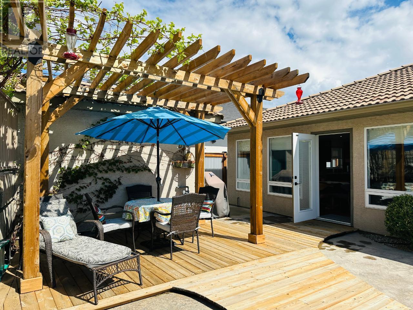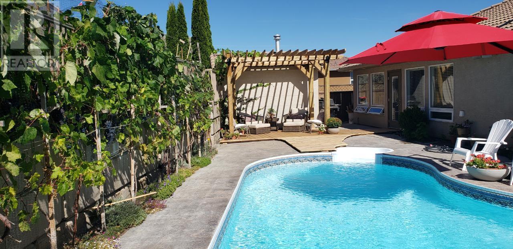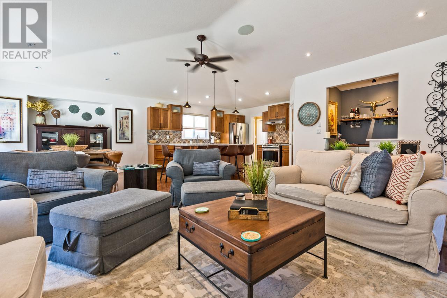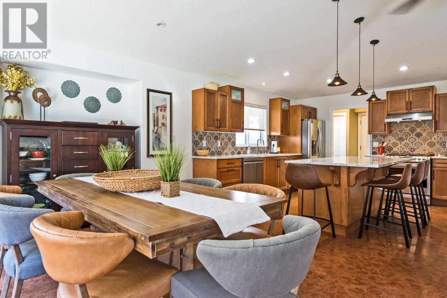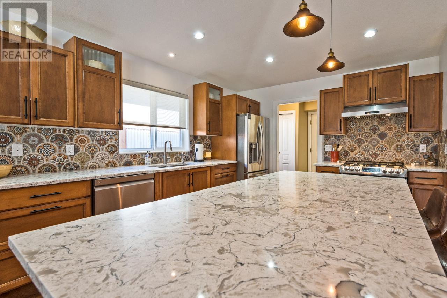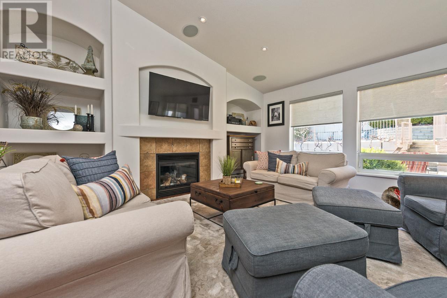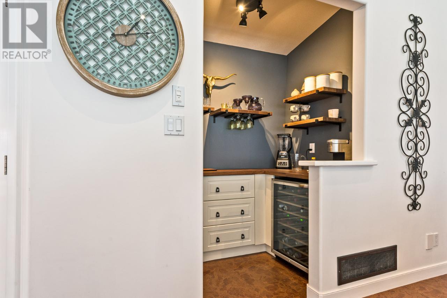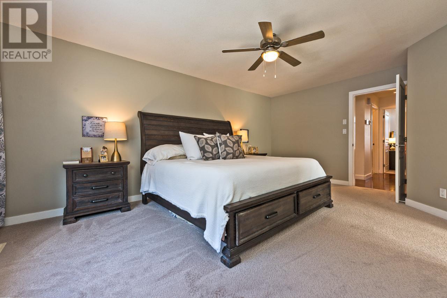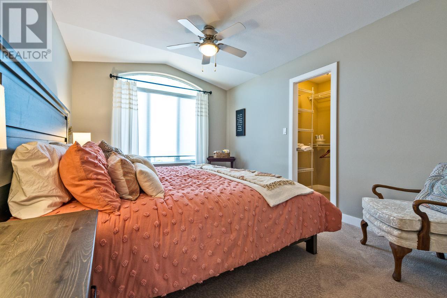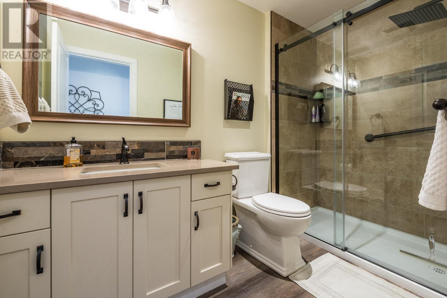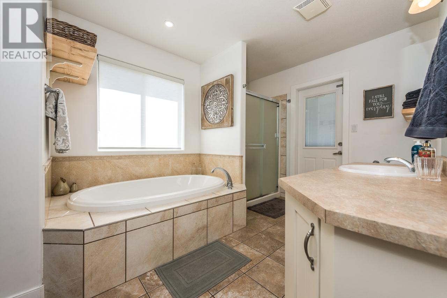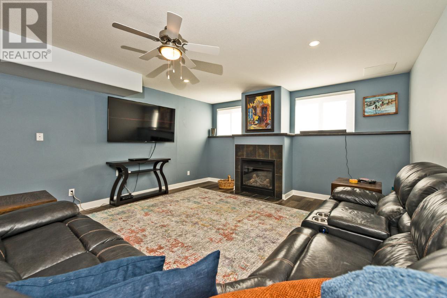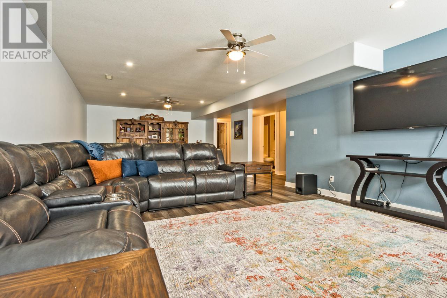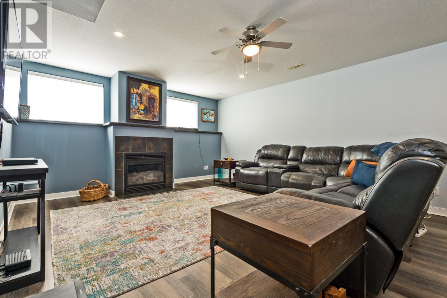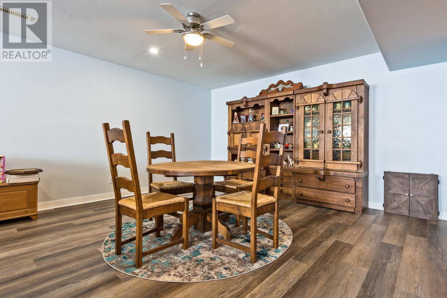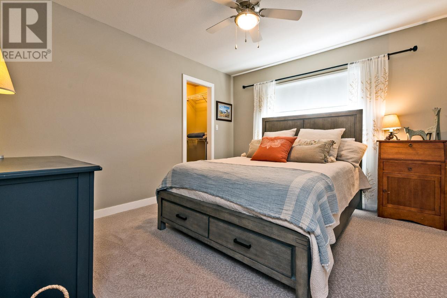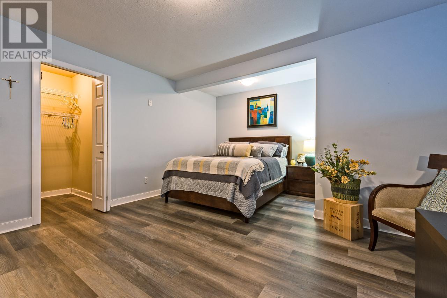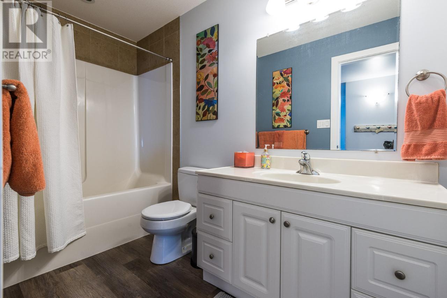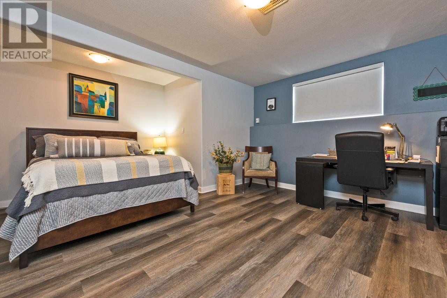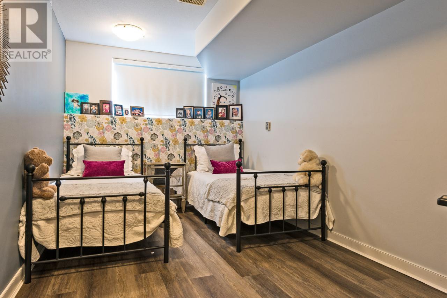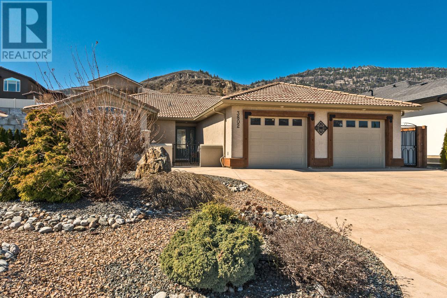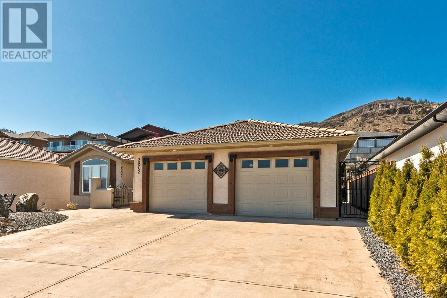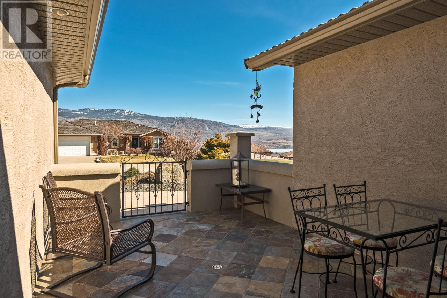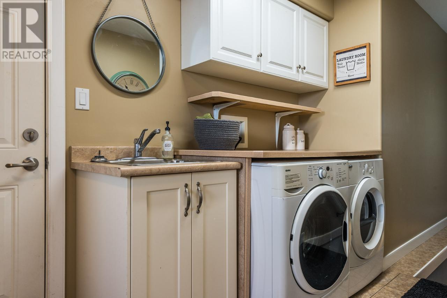Monique Kaetler
3802 CYPRESS HILLS Drive
Osoyoos, British Columbia V0H1V4
$1,150,000
ID# 10302316

DIRECT: 250-808-0305
| Bathroom Total | 3 |
| Bedrooms Total | 5 |
| Half Bathrooms Total | 0 |
| Year Built | 2005 |
| Cooling Type | Central air conditioning |
| Heating Type | Forced air |
| Heating Fuel | Electric |
| Stories Total | 1 |
| Other | Basement | 6'1'' x 9'1'' |
| Utility room | Basement | 19'1'' x 15'4'' |
| Bedroom | Basement | 14'2'' x 16'9'' |
| Bedroom | Basement | 14'11'' x 8'10'' |
| Family room | Basement | 30'6'' x 15'3'' |
| 4pc Bathroom | Basement | Measurements not available |
| Other | Main level | 6'6'' x 4'4'' |
| Laundry room | Main level | 7'2'' x 6'4'' |
| Bedroom | Main level | 10'3'' x 15'7'' |
| Bedroom | Main level | 11'9'' x 11'0'' |
| Primary Bedroom | Main level | 13'0'' x 17'11'' |
| Living room | Main level | 18'0'' x 21'1'' |
| Dining room | Main level | 11'3'' x 12'6'' |
| Kitchen | Main level | 13'3'' x 12'11'' |
| 4pc Ensuite bath | Main level | Measurements not available |
| 4pc Bathroom | Main level | Measurements not available |
The trade marks displayed on this site, including CREA®, MLS®, Multiple Listing Service®, and the associated logos and design marks are owned by the Canadian Real Estate Association. REALTOR® is a trade mark of REALTOR® Canada Inc., a corporation owned by Canadian Real Estate Association and the National Association of REALTORS®. Other trade marks may be owned by real estate boards and other third parties. Nothing contained on this site gives any user the right or license to use any trade mark displayed on this site without the express permission of the owner.
powered by webkits
