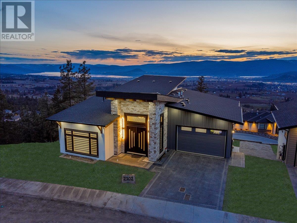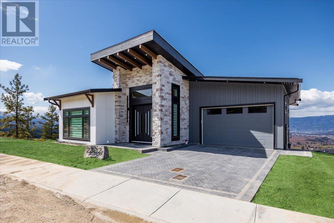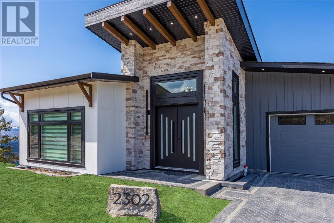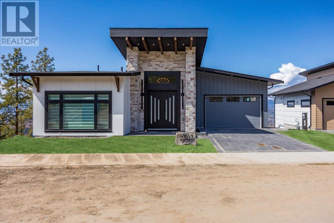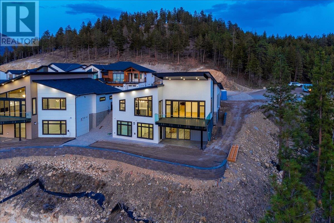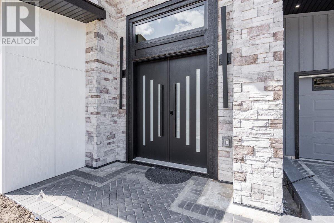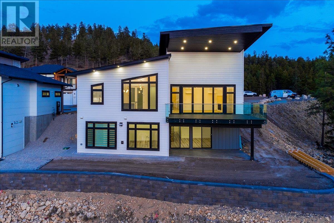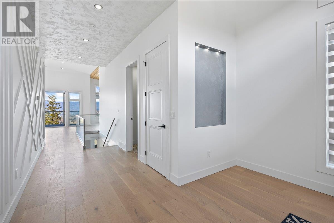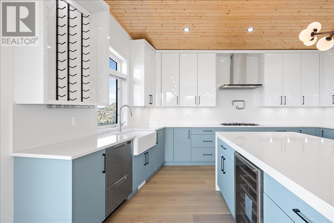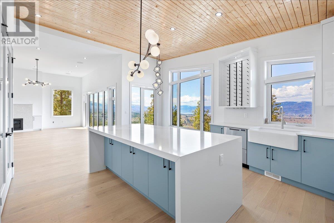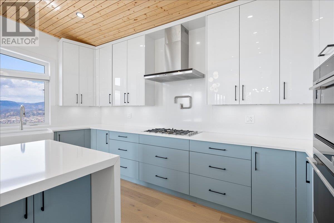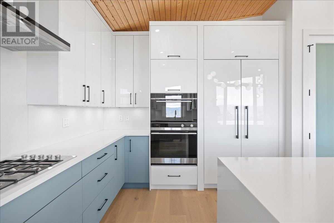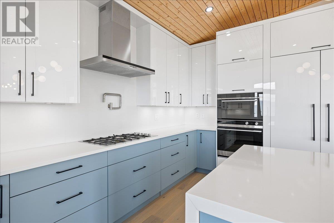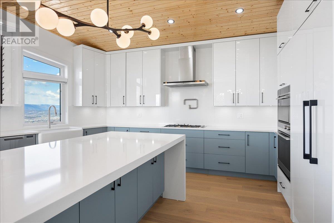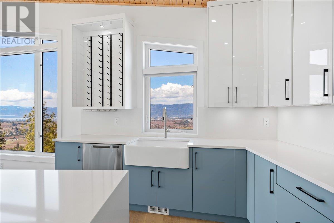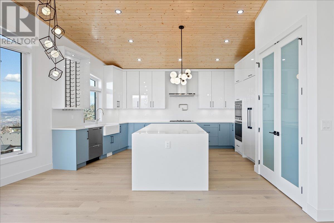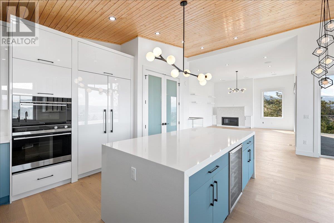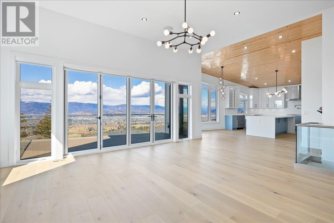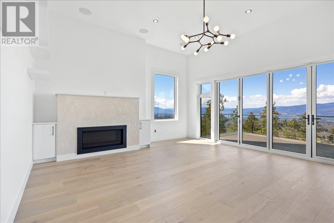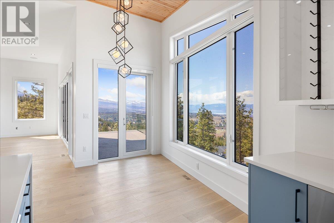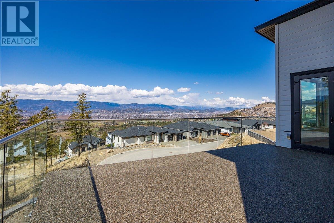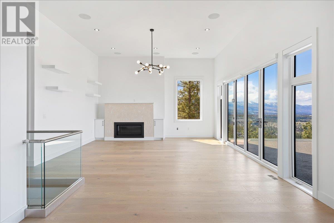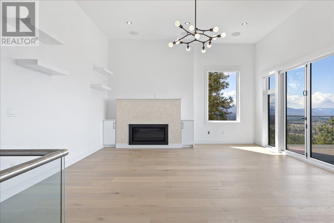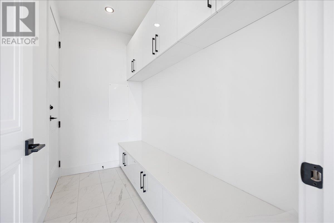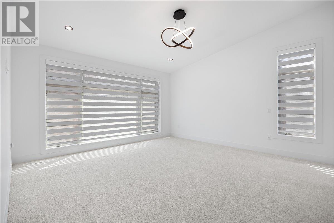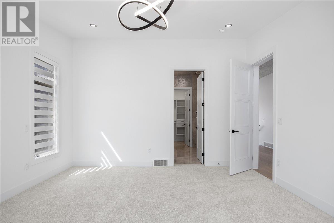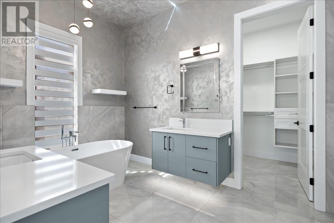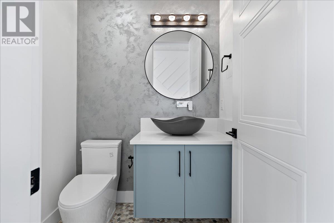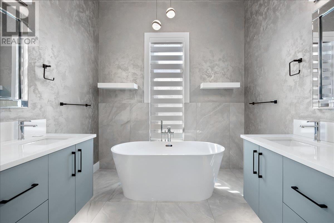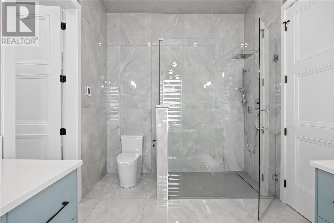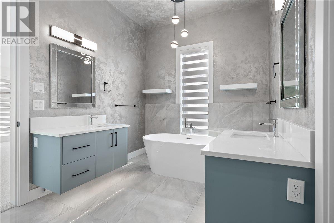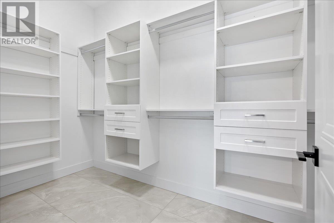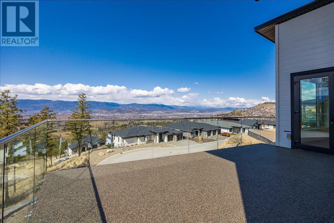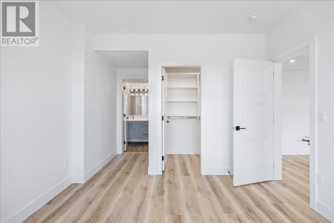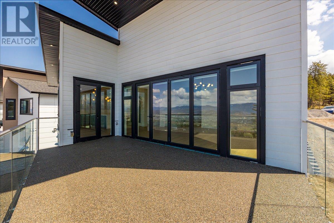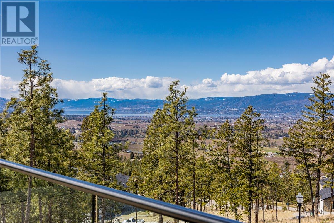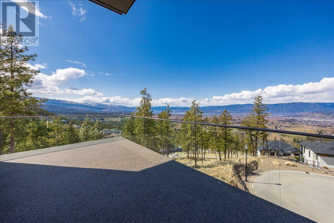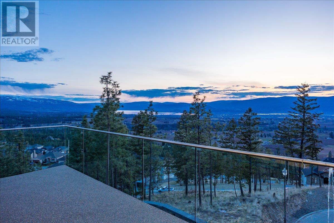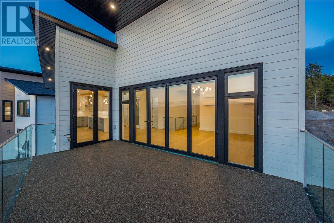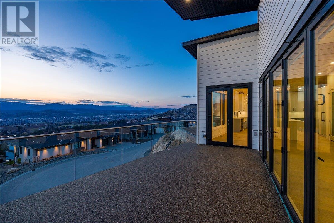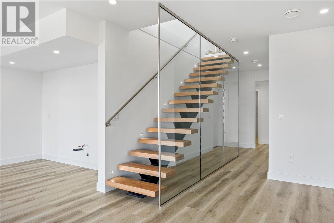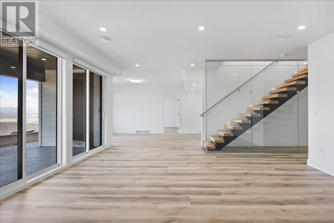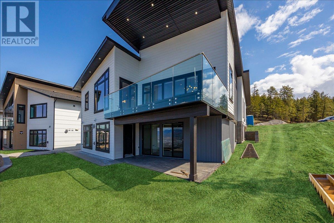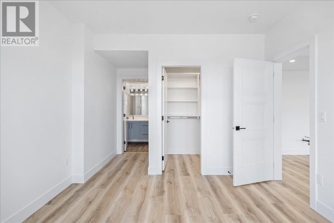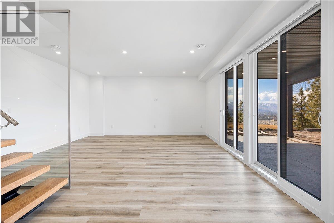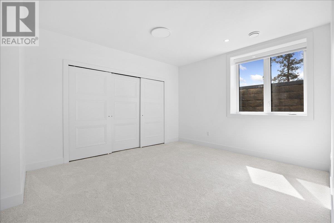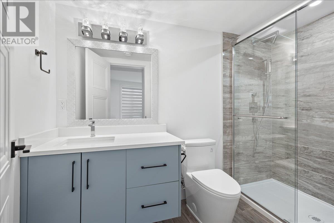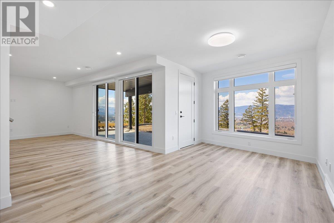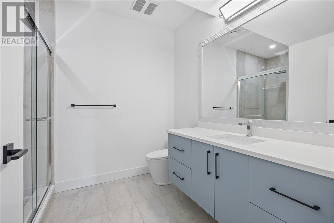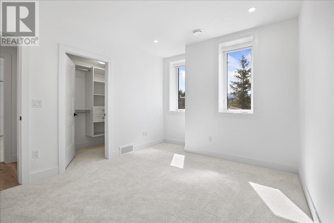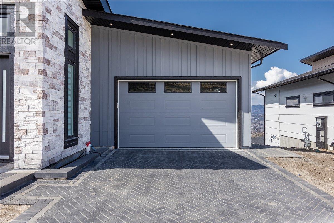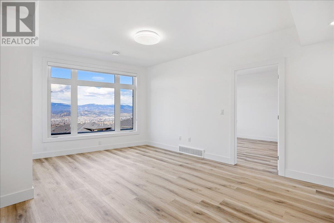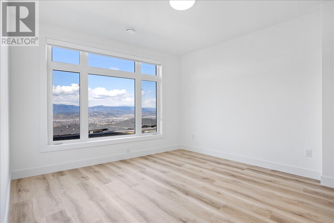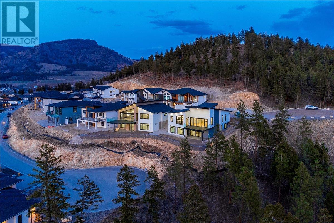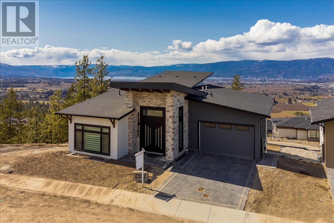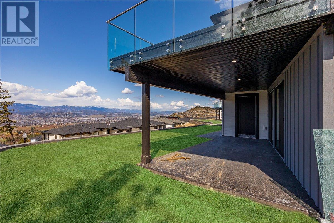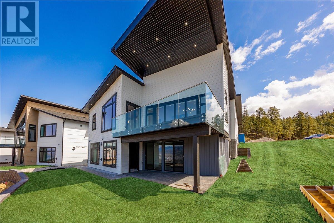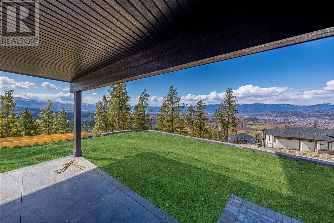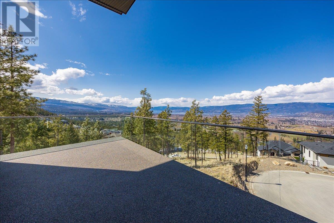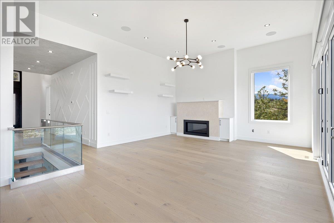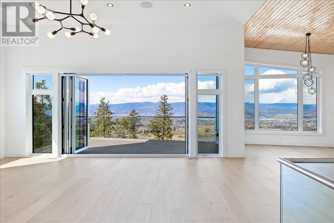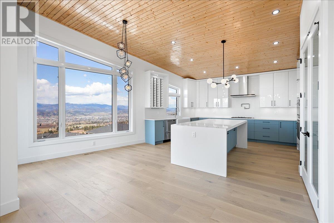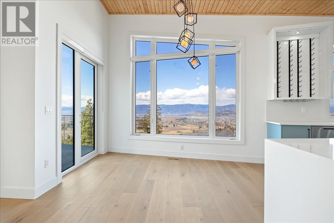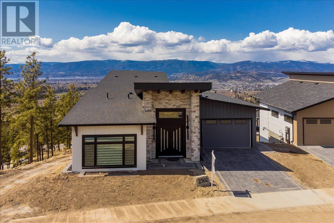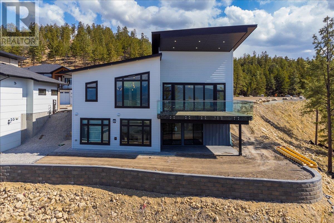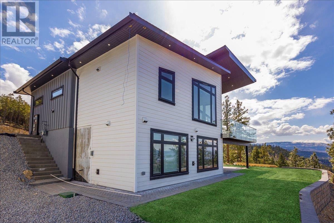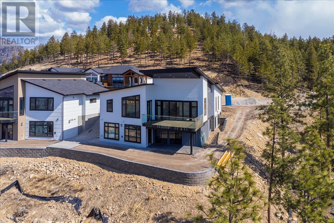Monique Kaetler
2302 Lavetta Drive
Kelowna, British Columbia V1P1V1
$1,588,888
ID# 10303872

DIRECT: 250-808-0305
| Bathroom Total | 4 |
| Bedrooms Total | 4 |
| Half Bathrooms Total | 1 |
| Year Built | 2023 |
| Cooling Type | Central air conditioning |
| Flooring Type | Carpeted, Wood, Tile |
| Heating Type | See remarks |
| Stories Total | 1 |
| 3pc Ensuite bath | Basement | 9'5'' x 5'3'' |
| Utility room | Basement | 7'1'' x 5'3'' |
| Media | Basement | 16'10'' x 13'3'' |
| Utility room | Basement | 5'2'' x 14'10'' |
| 3pc Bathroom | Basement | 10'10'' x 8'1'' |
| Unfinished Room | Basement | 14' x 10'7'' |
| Bedroom | Basement | 11'4'' x 18'3'' |
| Bedroom | Basement | 14'1'' x 12'2'' |
| Recreation room | Basement | 31'4'' x 24'9'' |
| Other | Main level | 17'10'' x 20'2'' |
| Kitchen | Main level | 22'9'' x 20'5'' |
| Laundry room | Main level | 5' x 3'9'' |
| Living room | Main level | 21'5'' x 17'4'' |
| Mud room | Main level | 5' x 9'9'' |
| Other | Main level | 6'10'' x 16'9'' |
| Primary Bedroom | Main level | 5'10'' x 2'3'' |
| 2pc Bathroom | Main level | 5' x 5'8'' |
| Other | Main level | 13'1'' x 5'11'' |
| Foyer | Main level | 12'2'' x 8' |
| 5pc Bathroom | Main level | 14'8'' x 8'9'' |
| Primary Bedroom | Main level | 14'6'' x 15'7'' |
| Other | Additional Accommodation | 9'7'' x 4'2'' |
| Other | Additional Accommodation | 7' x 4'7'' |
| Other | Additional Accommodation | 6'8'' x 15'6'' |
The trade marks displayed on this site, including CREA®, MLS®, Multiple Listing Service®, and the associated logos and design marks are owned by the Canadian Real Estate Association. REALTOR® is a trade mark of REALTOR® Canada Inc., a corporation owned by Canadian Real Estate Association and the National Association of REALTORS®. Other trade marks may be owned by real estate boards and other third parties. Nothing contained on this site gives any user the right or license to use any trade mark displayed on this site without the express permission of the owner.
powered by webkits
