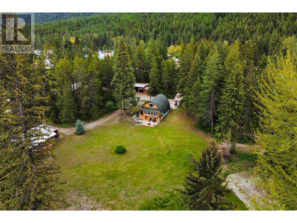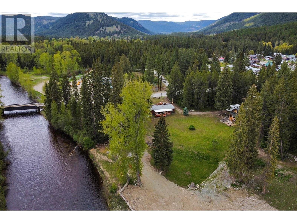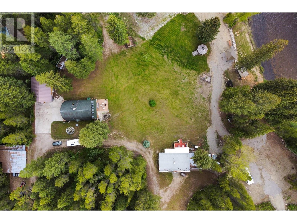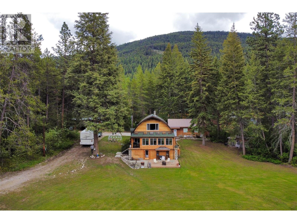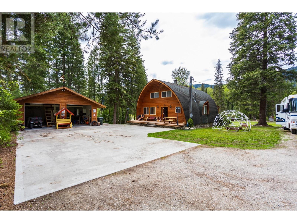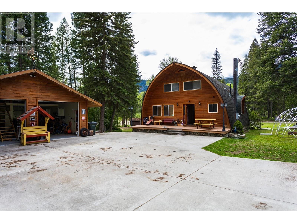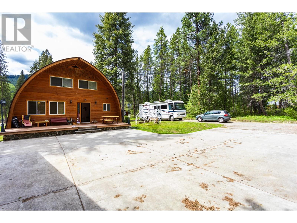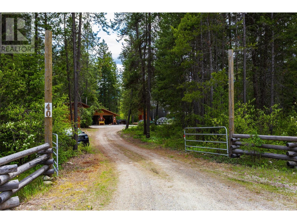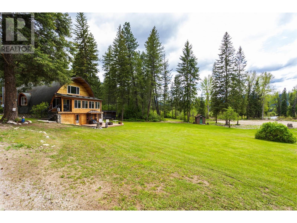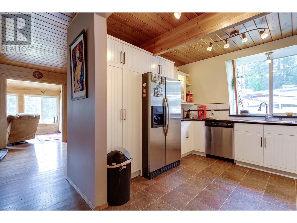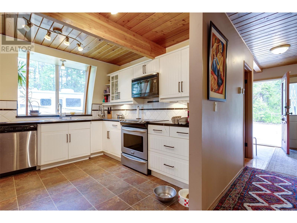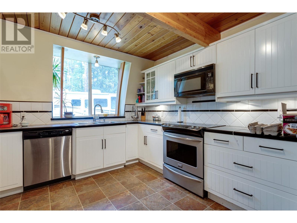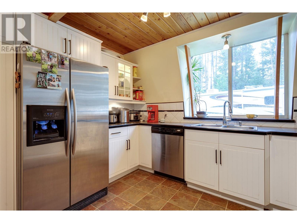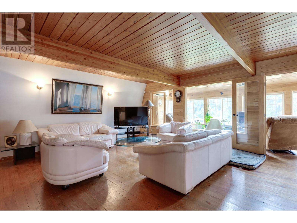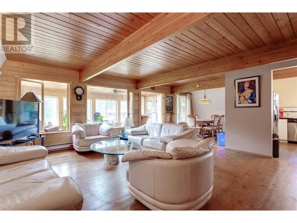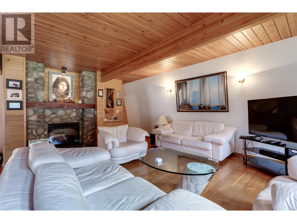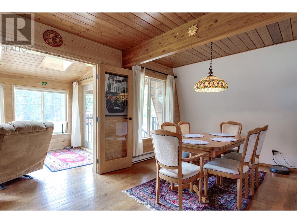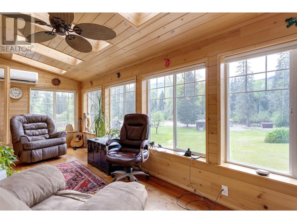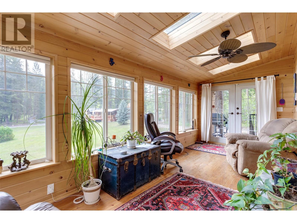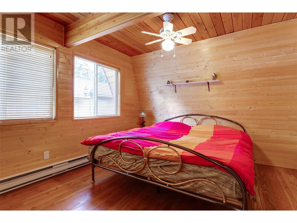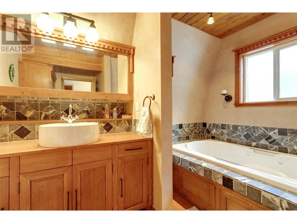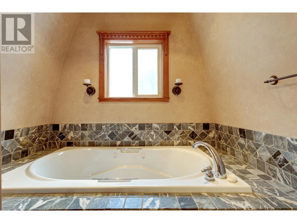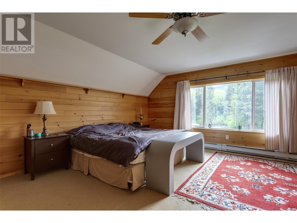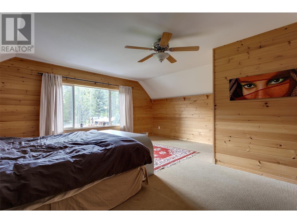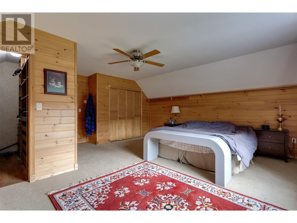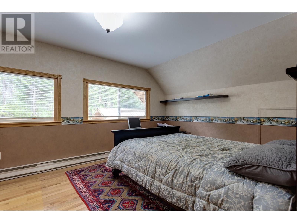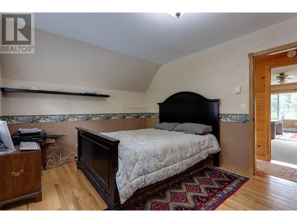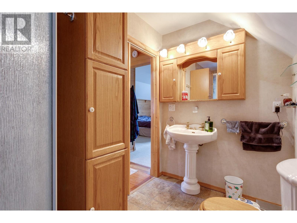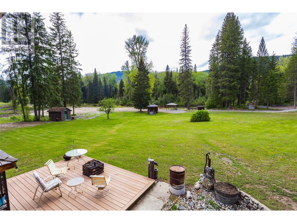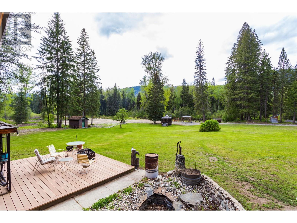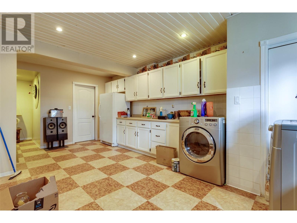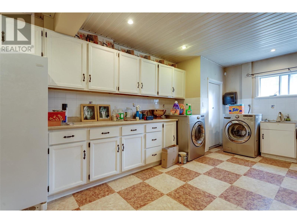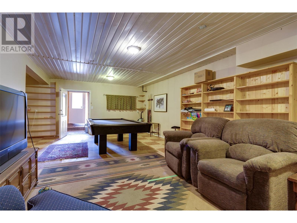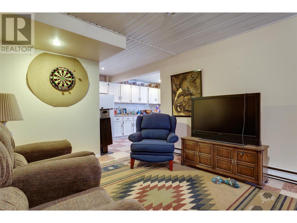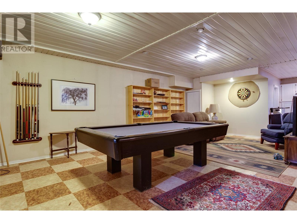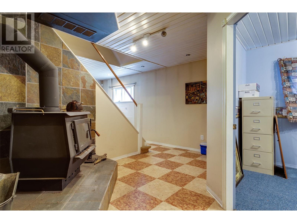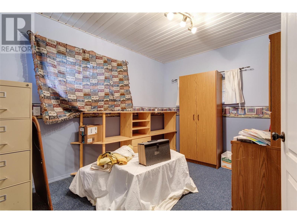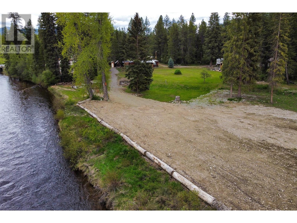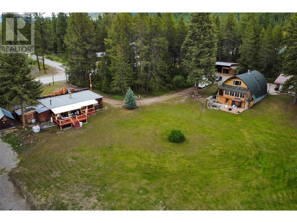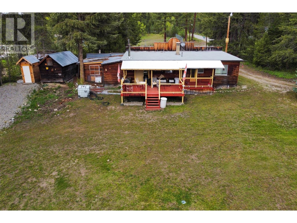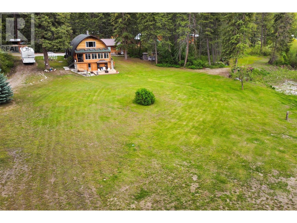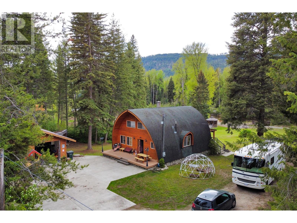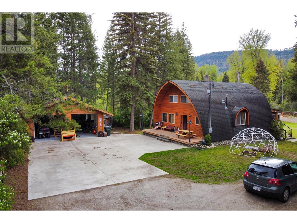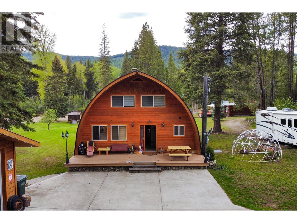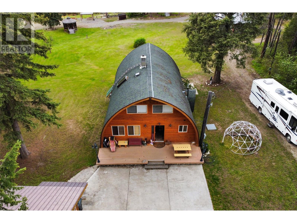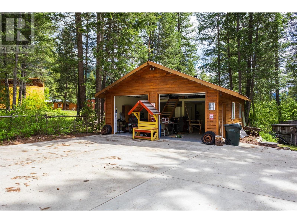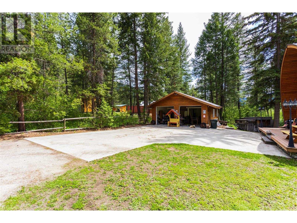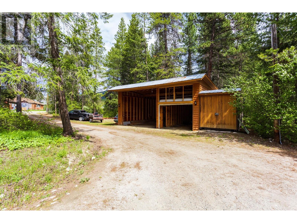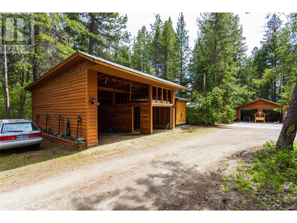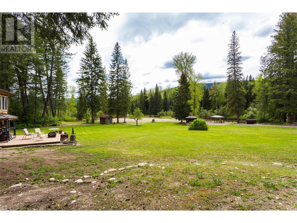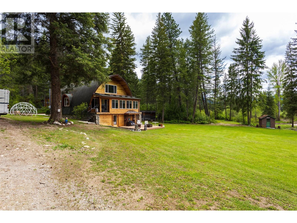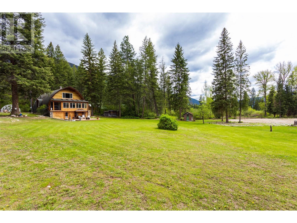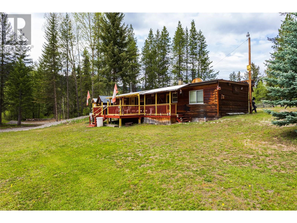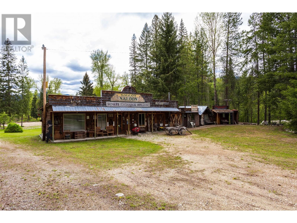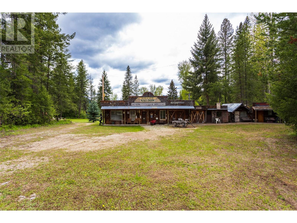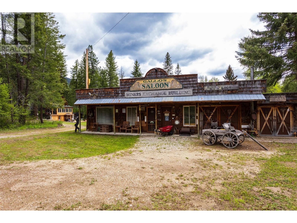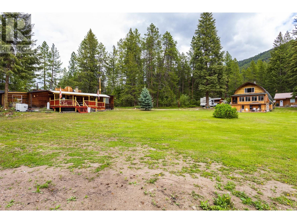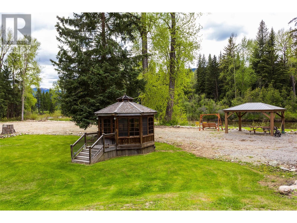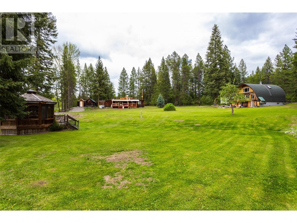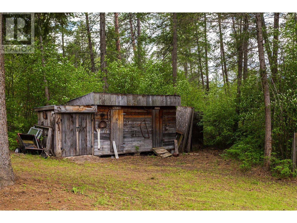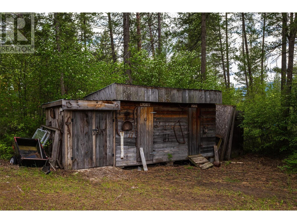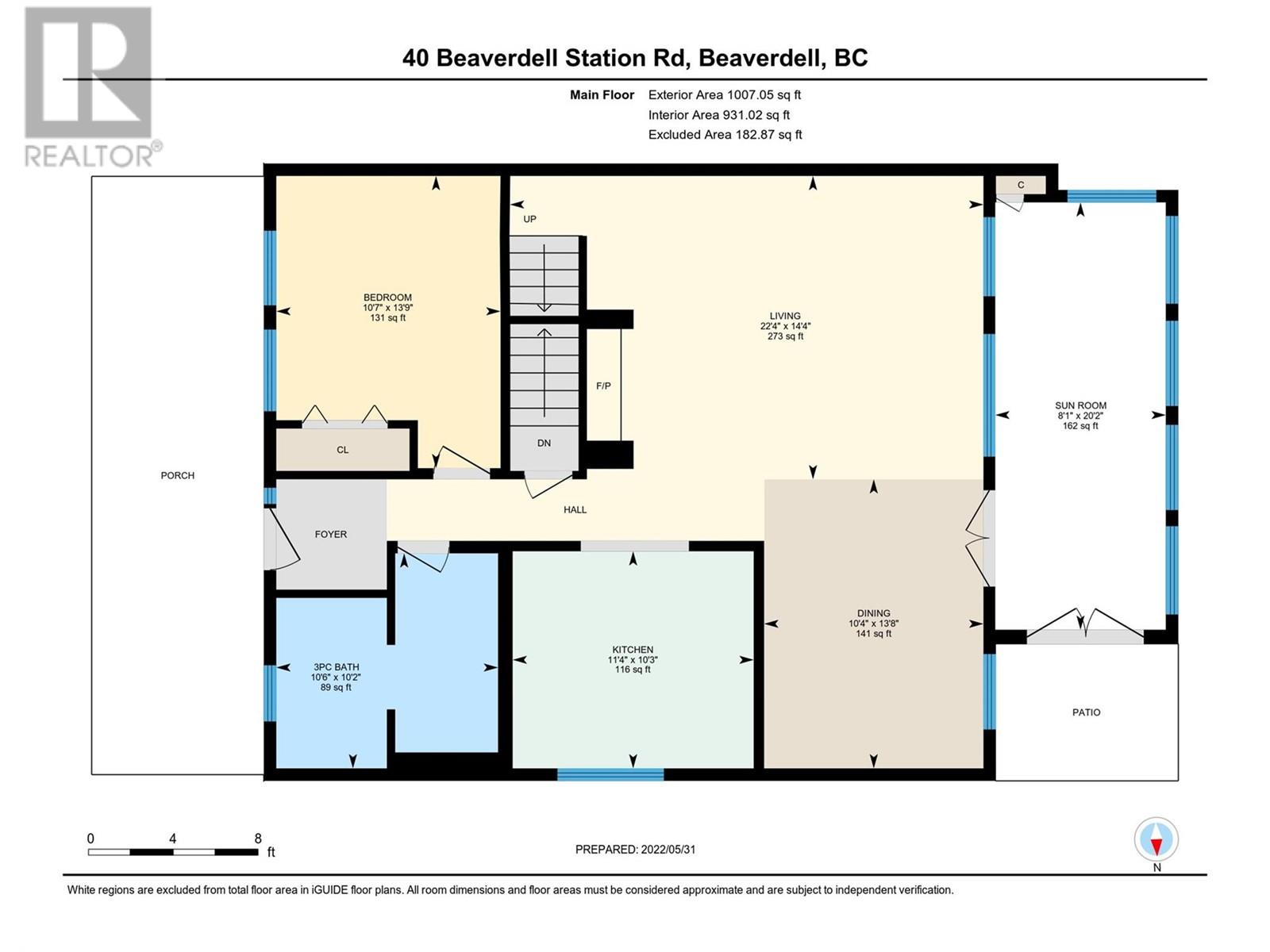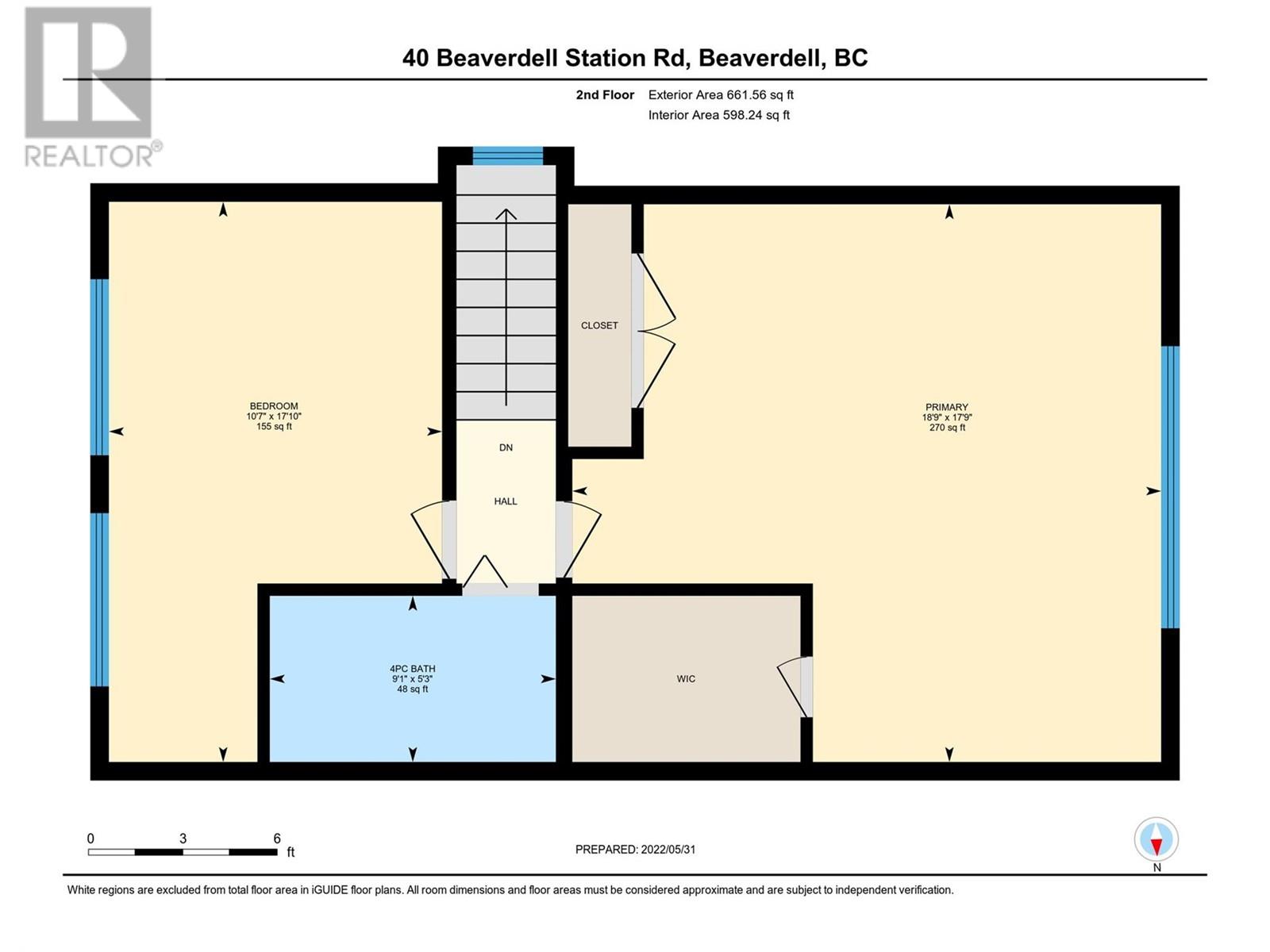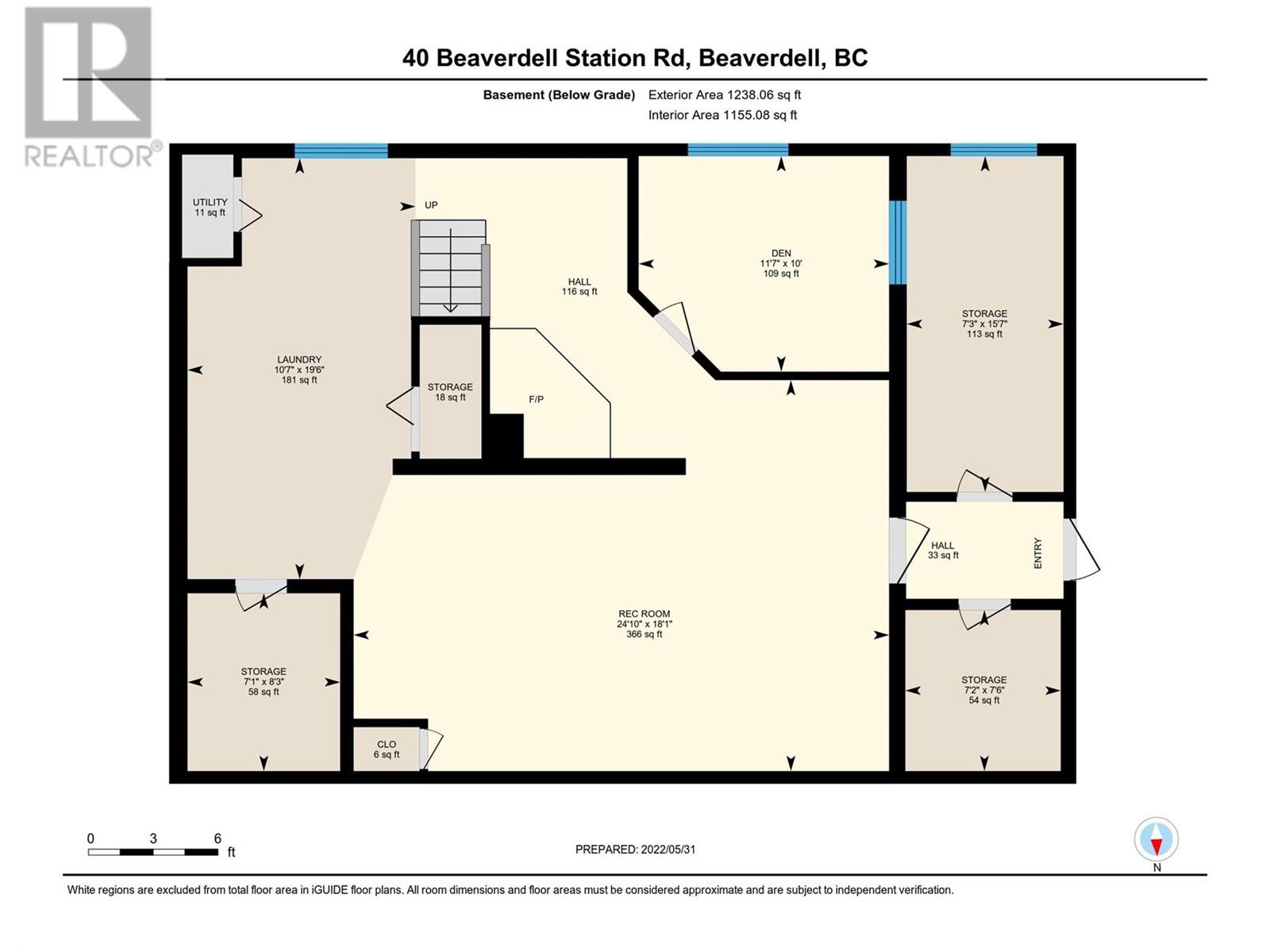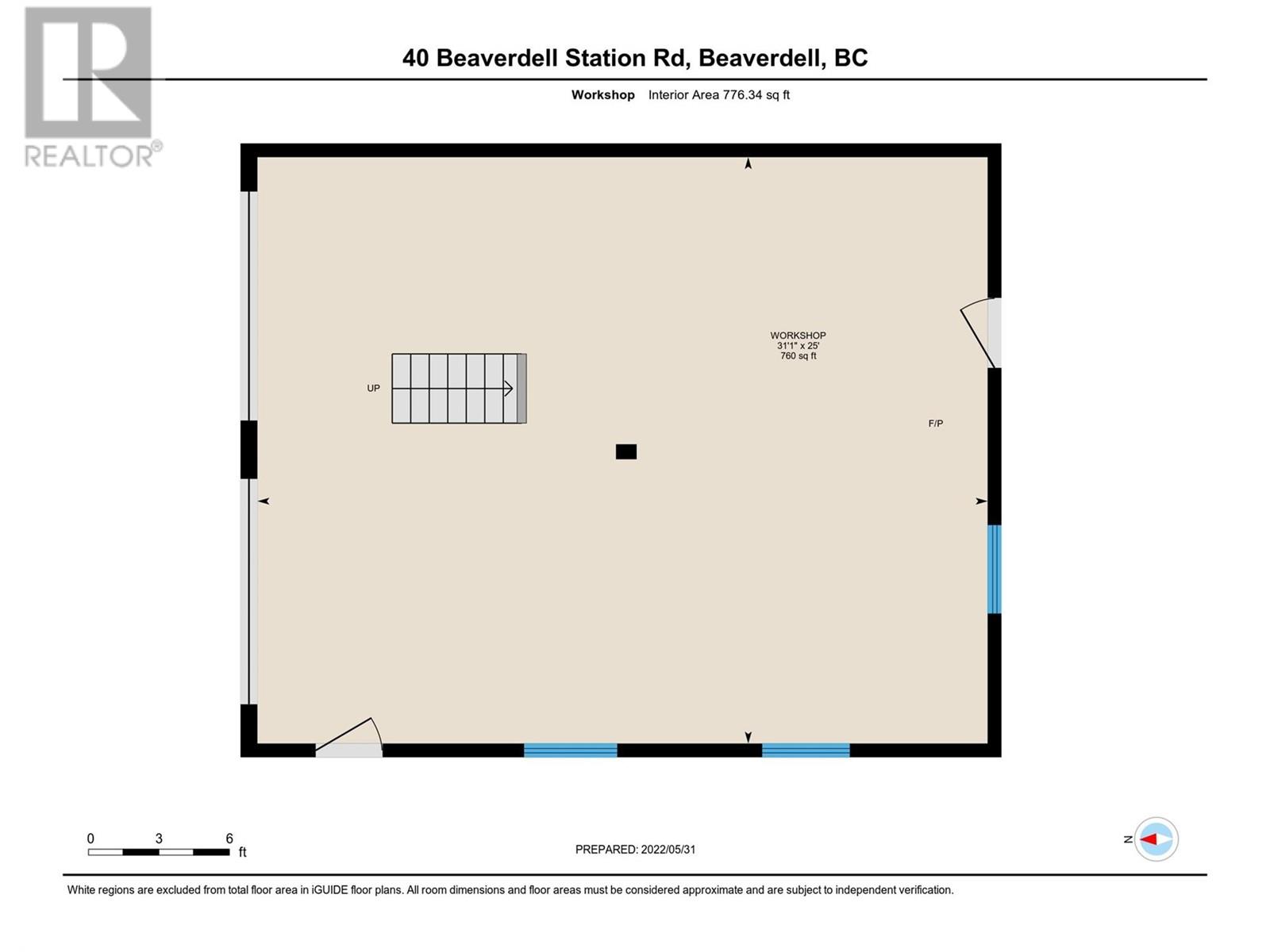Monique Kaetler
40 Beaverdell Station Road
Beaverdell, British Columbia V0H1A0
$899,000
ID# 10306618

DIRECT: 250-808-0305
| Bathroom Total | 5 |
| Bedrooms Total | 5 |
| Half Bathrooms Total | 2 |
| Year Built | 1975 |
| Cooling Type | Heat Pump |
| Flooring Type | Carpeted, Hardwood |
| Heating Type | Baseboard heaters, Heat Pump, Stove, See remarks |
| Heating Fuel | Electric |
| Stories Total | 2.5 |
| Primary Bedroom | Second level | 18'0'' x 18'7'' |
| Full bathroom | Second level | 5'5'' x 9'2'' |
| Den | Second level | 12'3'' x 10'8'' |
| Partial ensuite bathroom | Third level | Measurements not available |
| Partial bathroom | Third level | Measurements not available |
| Full bathroom | Third level | Measurements not available |
| Family room | Third level | 24' x 16' |
| Kitchen | Third level | 20'0'' x 16'0'' |
| Bedroom | Third level | 10' x 12' |
| Kitchen | Third level | 10'0'' x 10'0'' |
| Bedroom | Third level | 10' x 12' |
| Laundry room | Basement | 19'5'' x 10'6'' |
| Bedroom | Basement | 11'8'' x 9'9'' |
| Laundry room | Basement | 13'9'' x 24'0'' |
| Bedroom | Main level | 10' x 12' |
| Full bathroom | Main level | 9'6'' x 10'5'' |
| Kitchen | Main level | 10'3'' x 11'5'' |
| Living room | Main level | 16'6'' x 13'8'' |
| Dining room | Main level | 10'10'' x 10'3'' |
| Sunroom | Main level | 8'0'' x 20'6'' |
The trade marks displayed on this site, including CREA®, MLS®, Multiple Listing Service®, and the associated logos and design marks are owned by the Canadian Real Estate Association. REALTOR® is a trade mark of REALTOR® Canada Inc., a corporation owned by Canadian Real Estate Association and the National Association of REALTORS®. Other trade marks may be owned by real estate boards and other third parties. Nothing contained on this site gives any user the right or license to use any trade mark displayed on this site without the express permission of the owner.
powered by webkits
