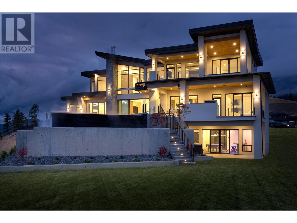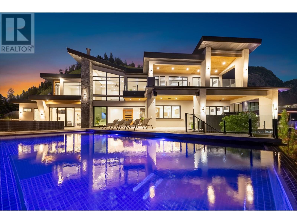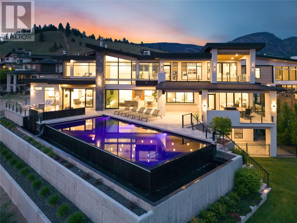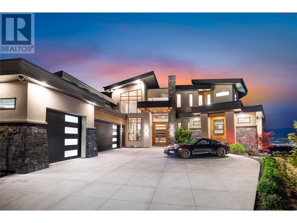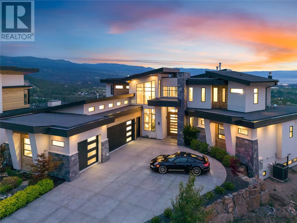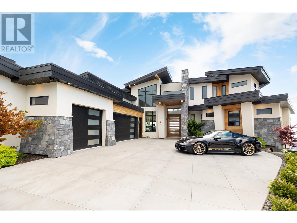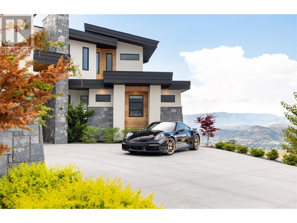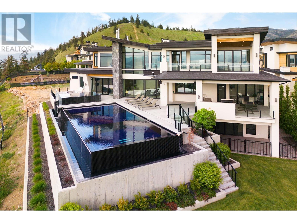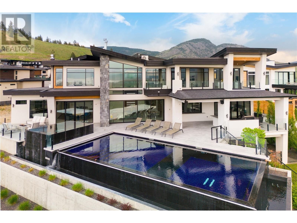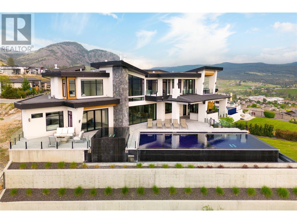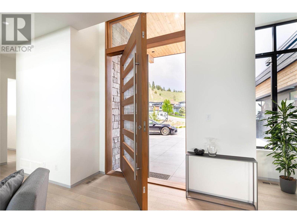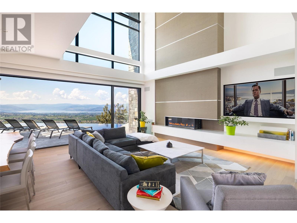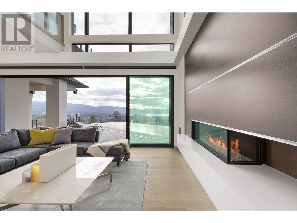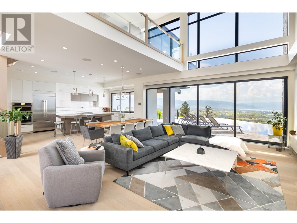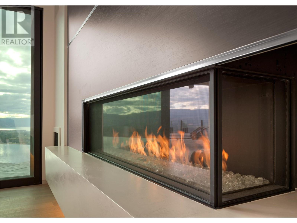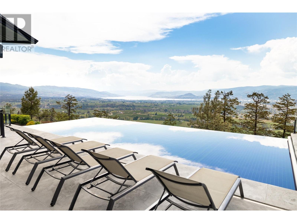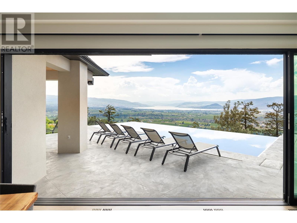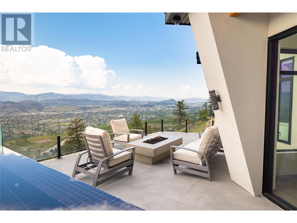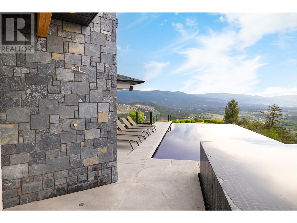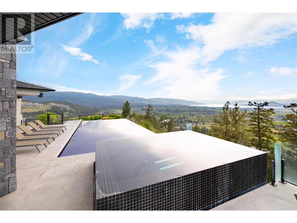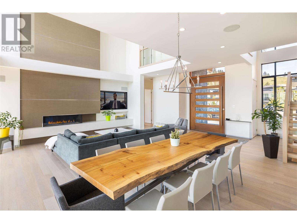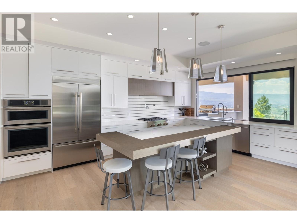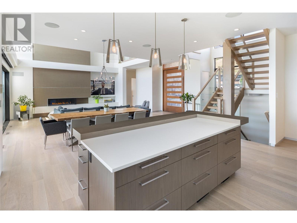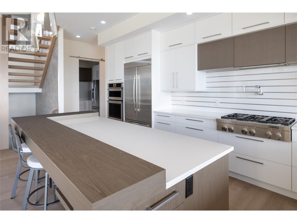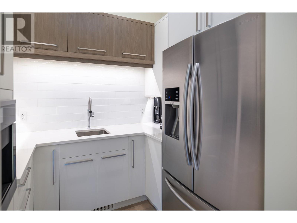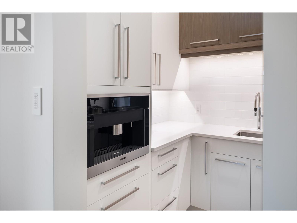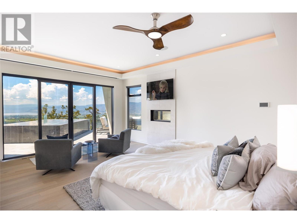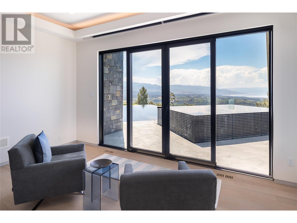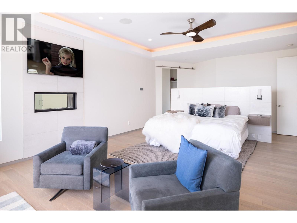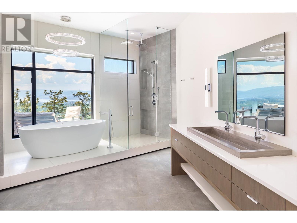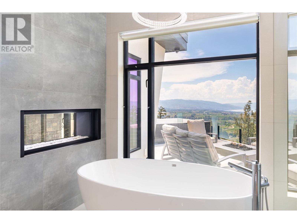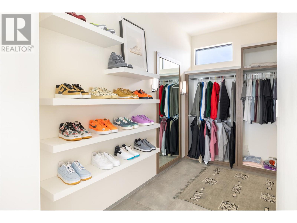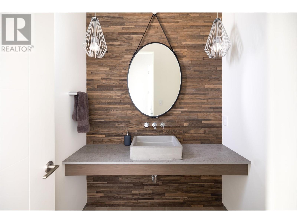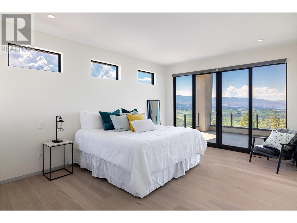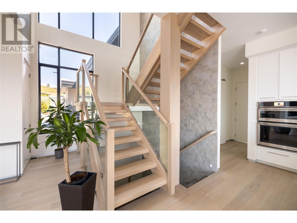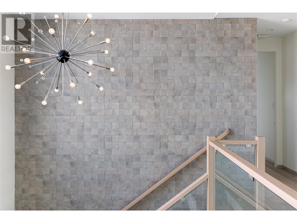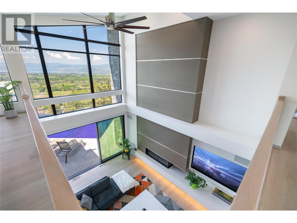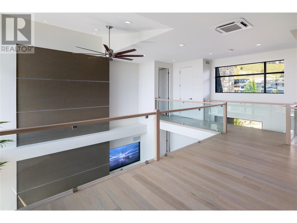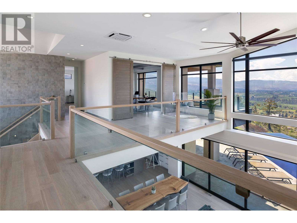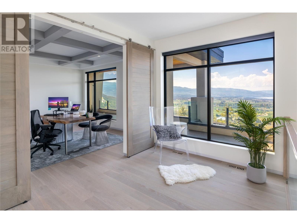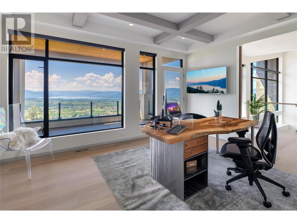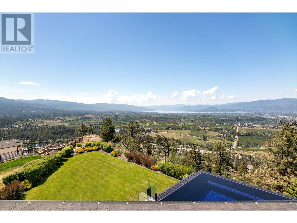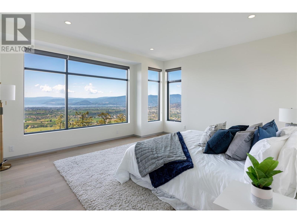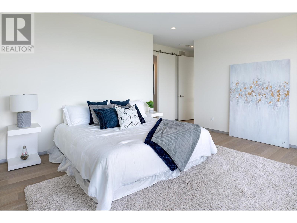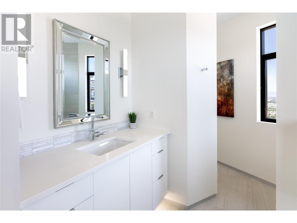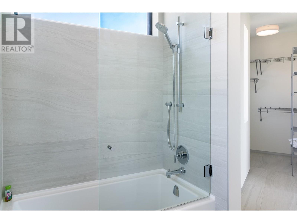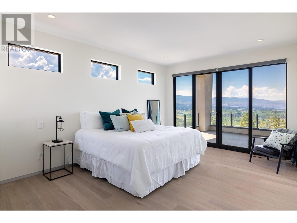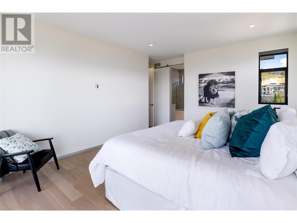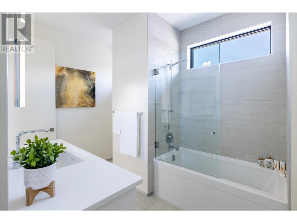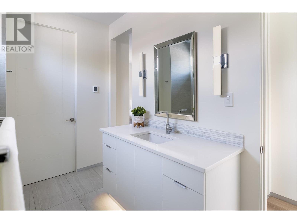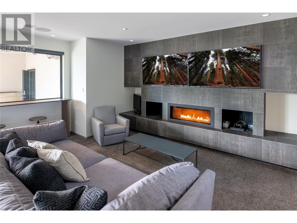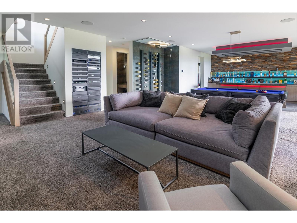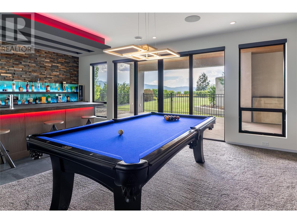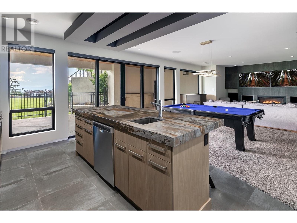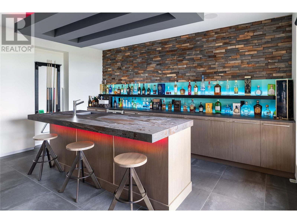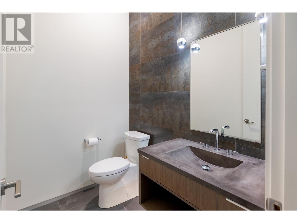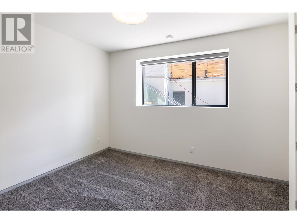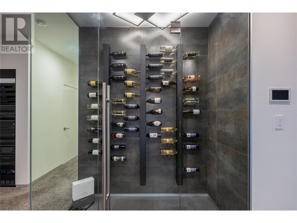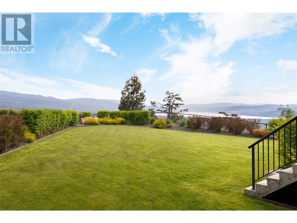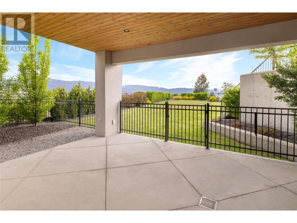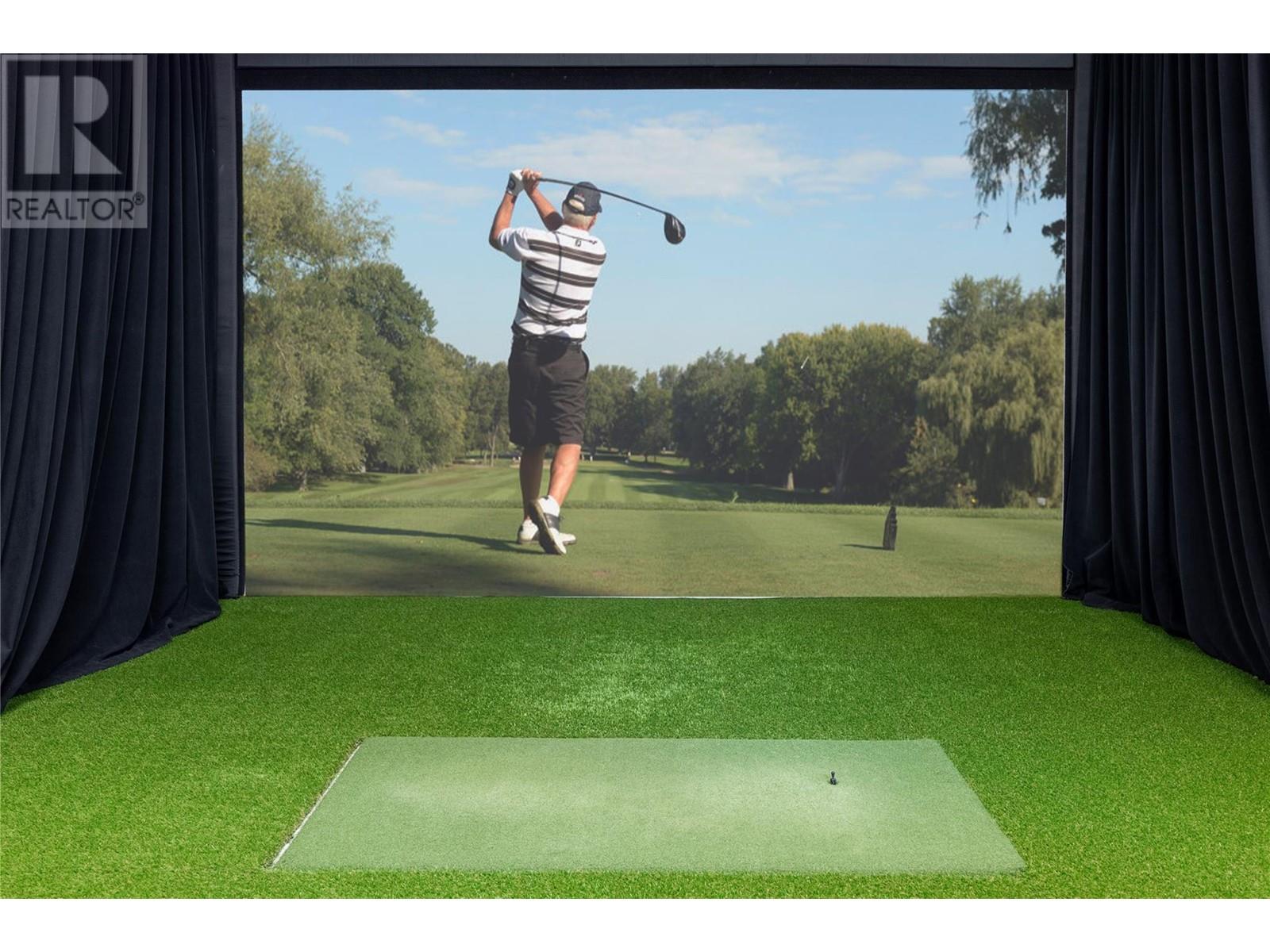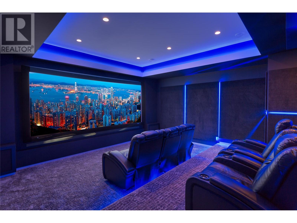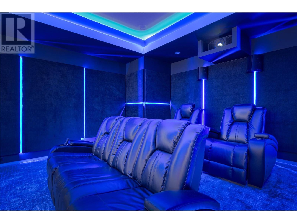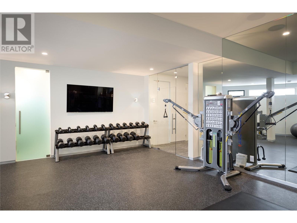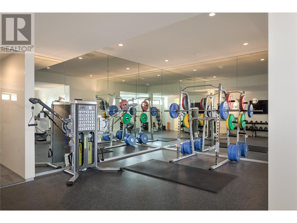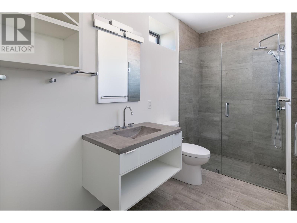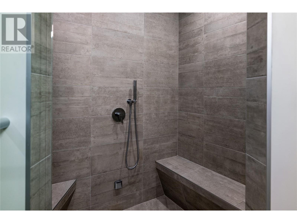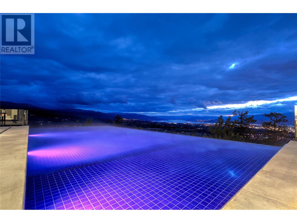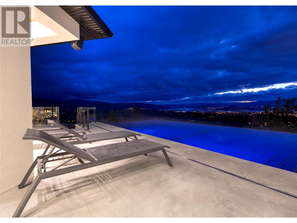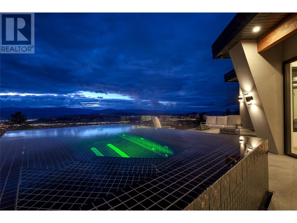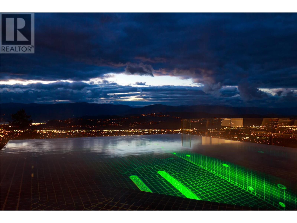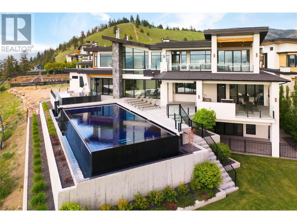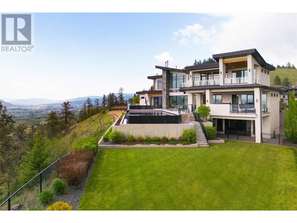Monique Kaetler
1364 Mine Hill Drive
Kelowna, British Columbia V1P1S5
$3,999,800
ID# 10309143
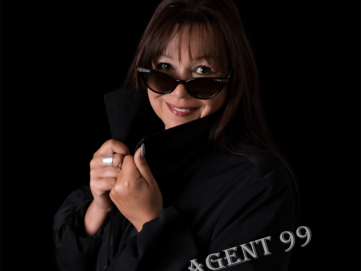
DIRECT: 250-808-0305
| Bathroom Total | 7 |
| Bedrooms Total | 5 |
| Half Bathrooms Total | 2 |
| Year Built | 2018 |
| Cooling Type | Central air conditioning |
| Flooring Type | Carpeted, Ceramic Tile, Hardwood |
| Heating Type | In Floor Heating, Forced air, See remarks |
| Stories Total | 3 |
| Den | Second level | 15'2'' x 14'4'' |
| Bedroom | Second level | 20'2'' x 16'5'' |
| Bedroom | Second level | 16'5'' x 18'1'' |
| 4pc Ensuite bath | Second level | 16'7'' x 10'4'' |
| 4pc Bathroom | Second level | 11'3'' x 8'0'' |
| Utility room | Basement | 12'2'' x 11'1'' |
| Media | Basement | 17'5'' x 18'1'' |
| Recreation room | Basement | 29'0'' x 20'3'' |
| Mud room | Basement | 27'2'' x 24'6'' |
| Bedroom | Basement | 11'11'' x 12'11'' |
| Other | Basement | 11'4'' x 17'7'' |
| 4pc Bathroom | Basement | 12'0'' x 12'9'' |
| 2pc Bathroom | Basement | 4'11'' x 6'8'' |
| Primary Bedroom | Main level | 16'0'' x 26'3'' |
| Living room | Main level | 14'1'' x 18'8'' |
| Laundry room | Main level | 9'9'' x 6'7'' |
| Kitchen | Main level | 13'1'' x 20'11'' |
| Dining room | Main level | 9'6'' x 18'5'' |
| Bedroom | Main level | 12'0'' x 14'7'' |
| 4pc Ensuite bath | Main level | 14'7'' x 22'7'' |
| 3pc Bathroom | Main level | 5'6'' x 13'0'' |
| 2pc Bathroom | Main level | 5'0'' x 5'6'' |
The trade marks displayed on this site, including CREA®, MLS®, Multiple Listing Service®, and the associated logos and design marks are owned by the Canadian Real Estate Association. REALTOR® is a trade mark of REALTOR® Canada Inc., a corporation owned by Canadian Real Estate Association and the National Association of REALTORS®. Other trade marks may be owned by real estate boards and other third parties. Nothing contained on this site gives any user the right or license to use any trade mark displayed on this site without the express permission of the owner.
powered by webkits
