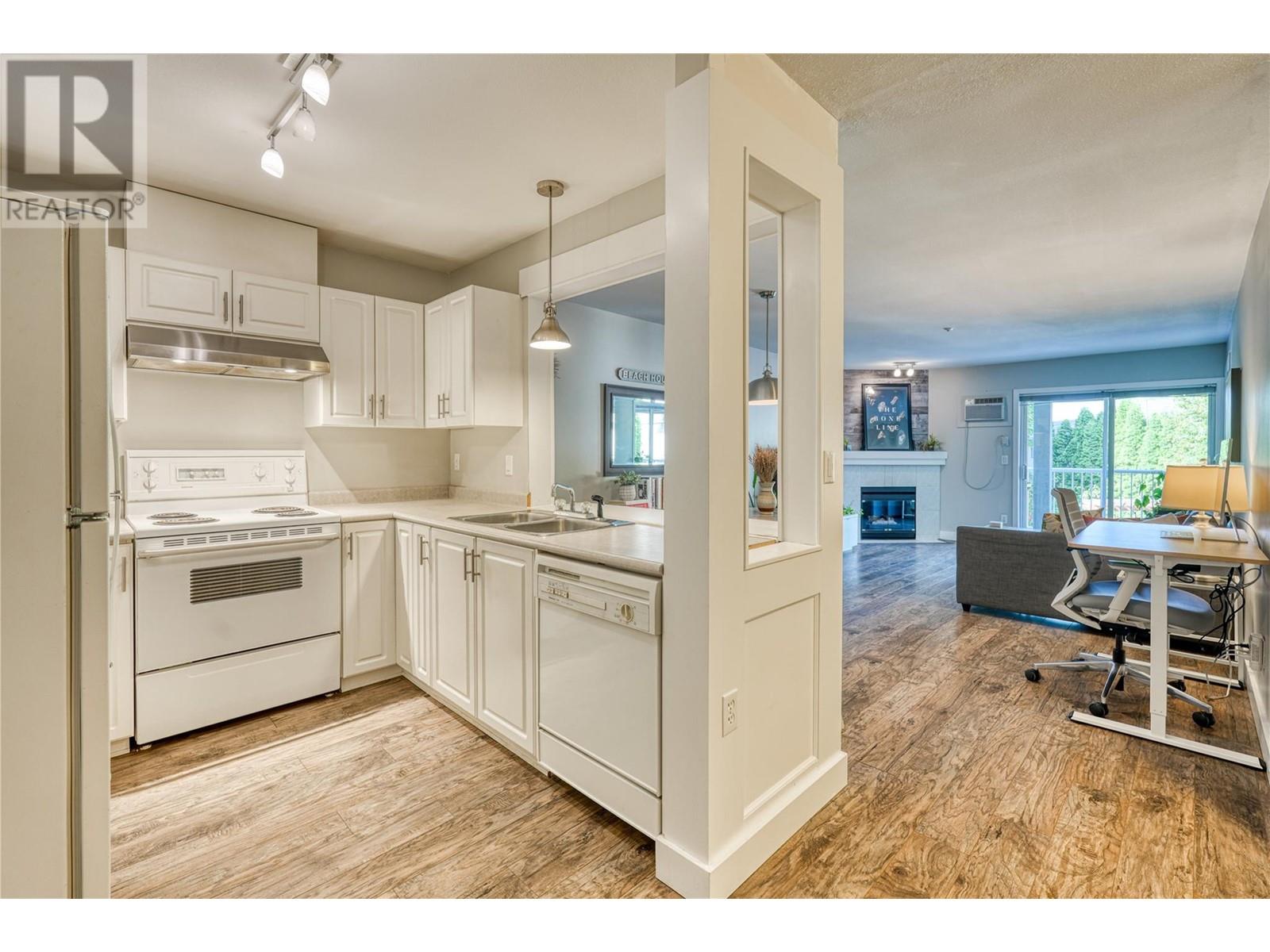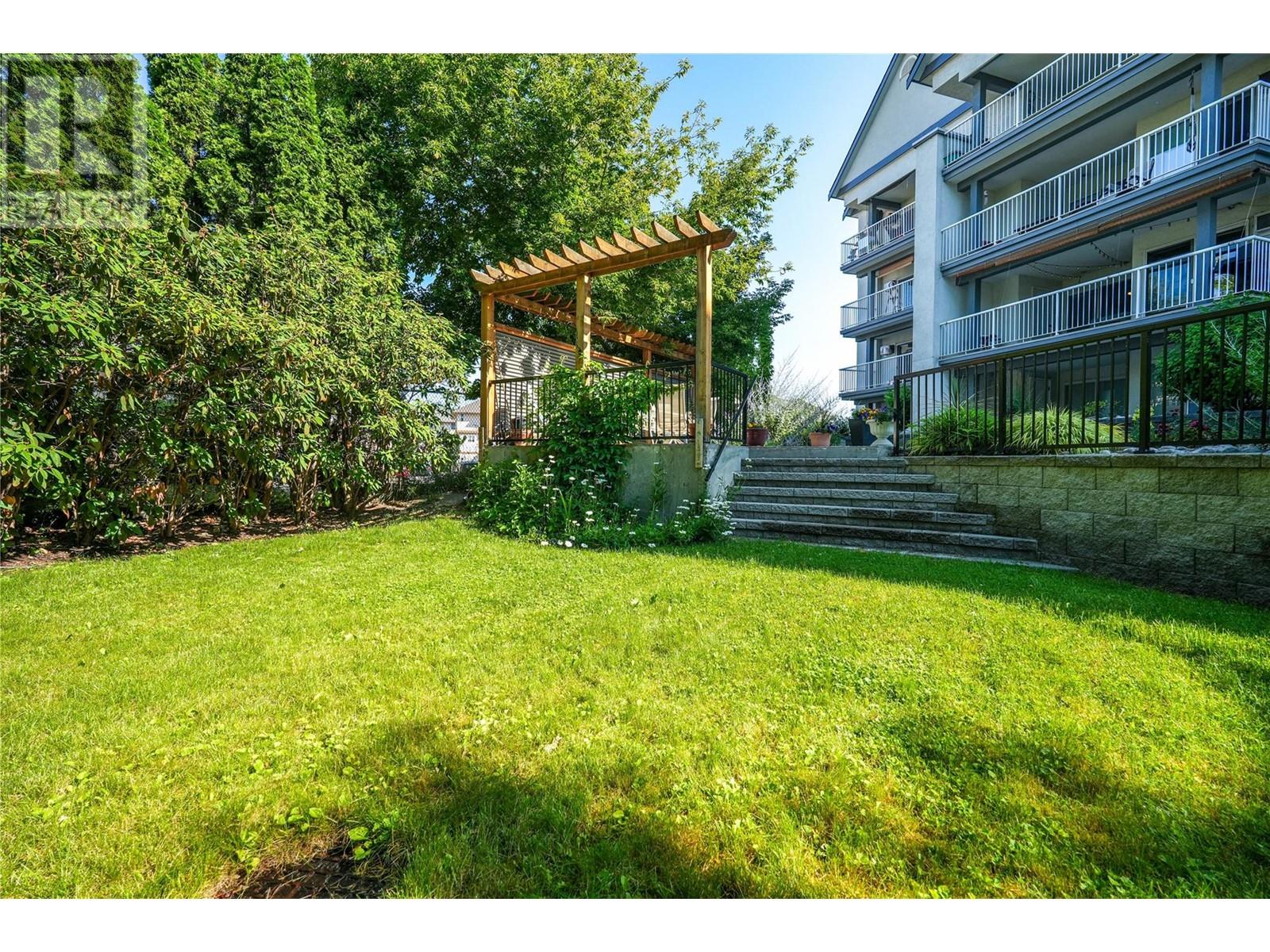Monique Kaetler
329 Rigsby Street Unit# 207
Penticton, British Columbia V2A5S6
$300,000
ID# 10319263

DIRECT: 250-808-0305
| Bathroom Total | 1 |
| Bedrooms Total | 1 |
| Half Bathrooms Total | 0 |
| Year Built | 1997 |
| Cooling Type | Wall unit |
| Flooring Type | Tile, Vinyl |
| Heating Type | Baseboard heaters, See remarks |
| Heating Fuel | Electric |
| Stories Total | 1 |
| 4pc Bathroom | Main level | Measurements not available |
| Laundry room | Main level | 7'0'' x 8'0'' |
| Living room | Main level | 12'6'' x 14'0'' |
| Primary Bedroom | Main level | 11'0'' x 14'0'' |
| Dining nook | Main level | 12'6'' x 7'0'' |
| Kitchen | Main level | 12'6'' x 8'6'' |
The trade marks displayed on this site, including CREA®, MLS®, Multiple Listing Service®, and the associated logos and design marks are owned by the Canadian Real Estate Association. REALTOR® is a trade mark of REALTOR® Canada Inc., a corporation owned by Canadian Real Estate Association and the National Association of REALTORS®. Other trade marks may be owned by real estate boards and other third parties. Nothing contained on this site gives any user the right or license to use any trade mark displayed on this site without the express permission of the owner.
powered by webkits
































