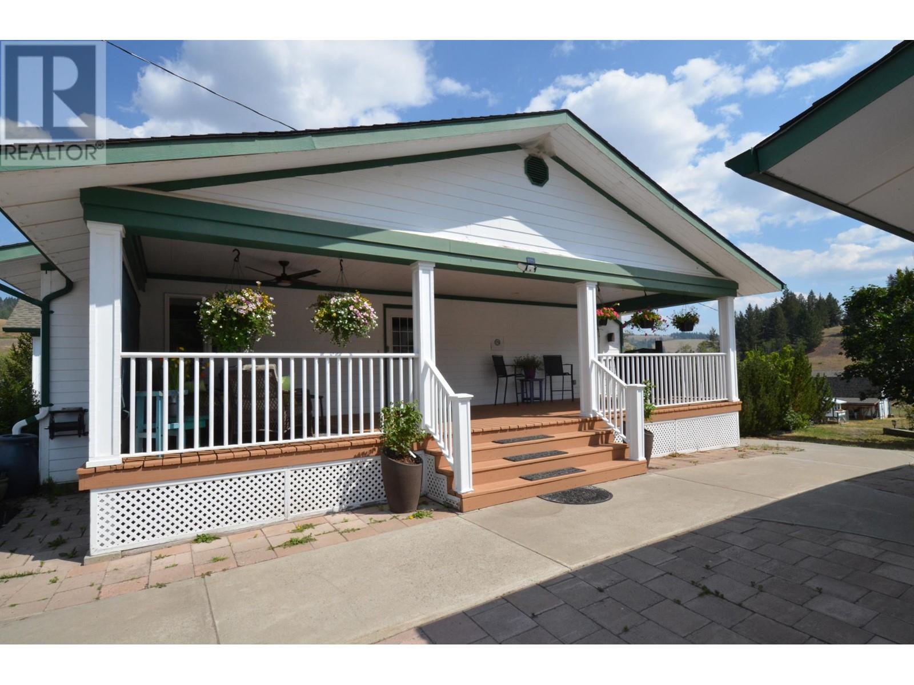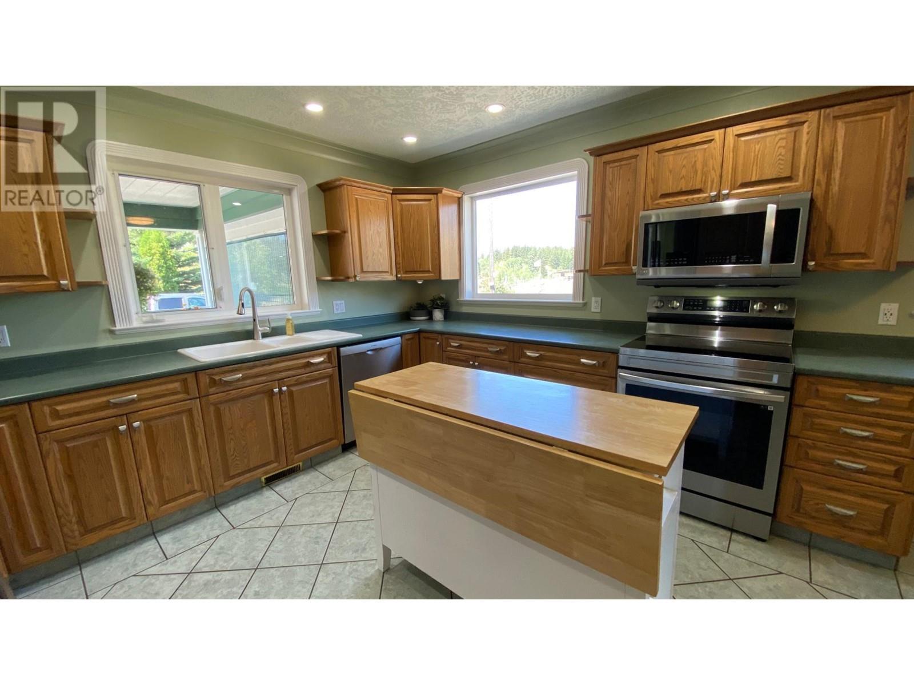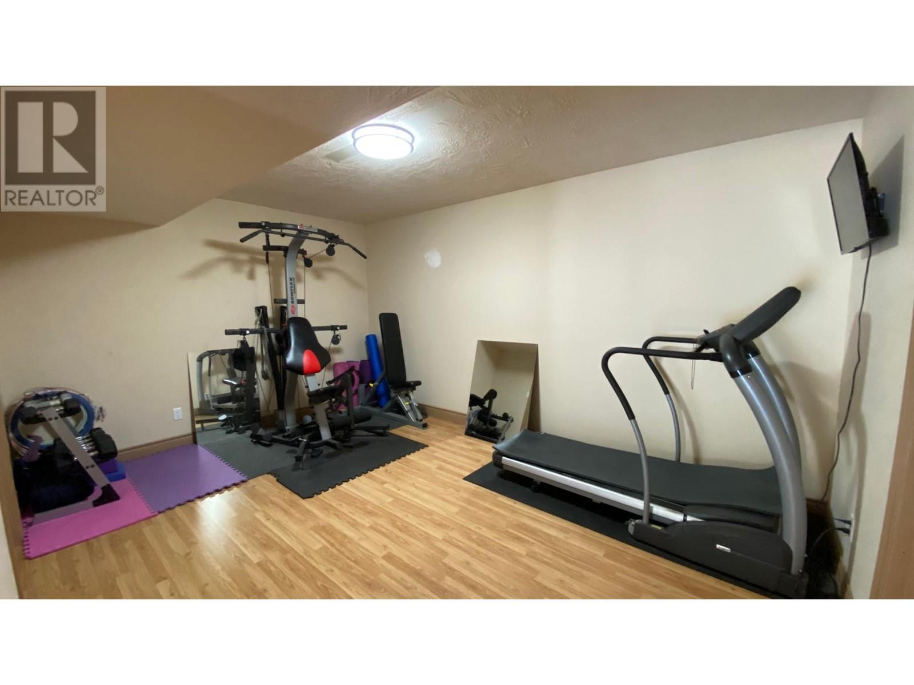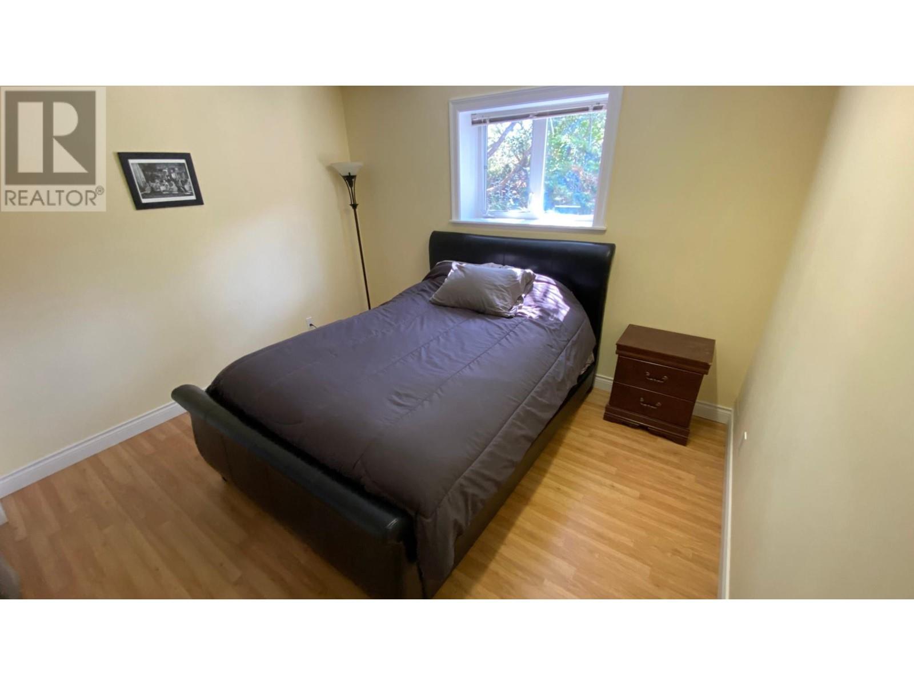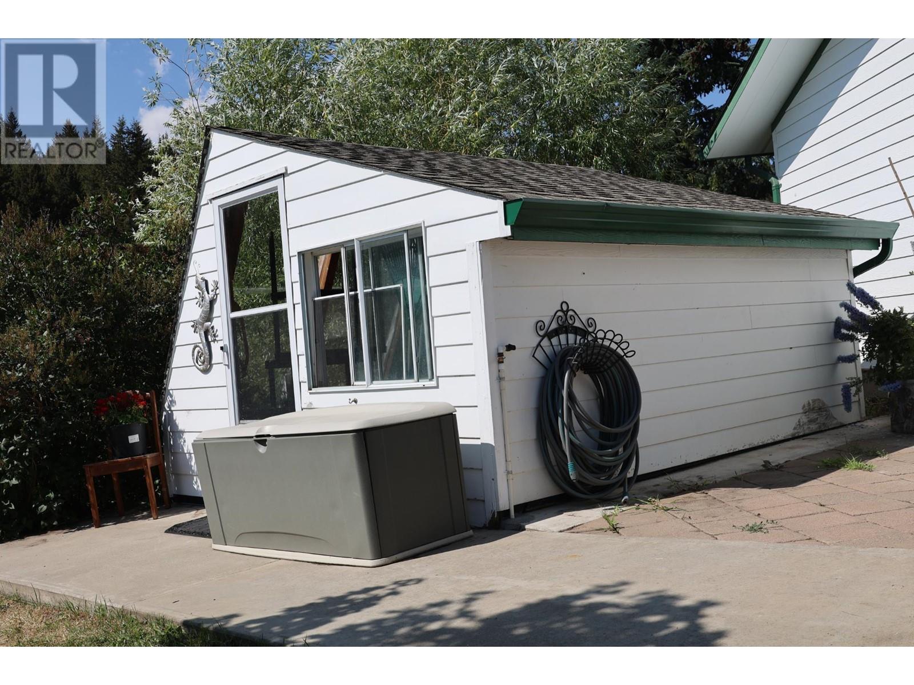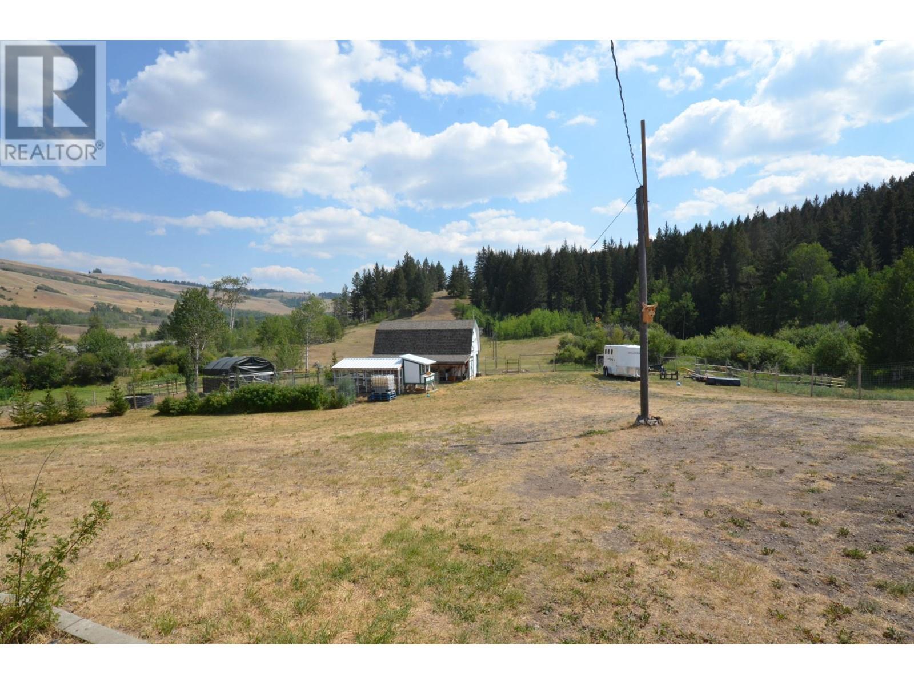Monique Kaetler
4580 IRON MOUNTAIN Road
Merritt, British Columbia V1K1B8
$1,199,900
ID# 180298

DIRECT: 250-808-0305
| Bathroom Total | 3 |
| Bedrooms Total | 5 |
| Half Bathrooms Total | 1 |
| Year Built | 1973 |
| Flooring Type | Ceramic Tile, Hardwood, Laminate |
| Heating Type | Forced air, Other, See remarks |
| Bedroom | Basement | 13'1'' x 12'2'' |
| Bedroom | Basement | 13'1'' x 12'6'' |
| 4pc Bathroom | Basement | Measurements not available |
| Games room | Basement | 20'3'' x 19'8'' |
| Family room | Basement | 18'10'' x 17'0'' |
| Dining nook | Basement | 13'7'' x 11'1'' |
| Bedroom | Main level | 15'0'' x 12'0'' |
| Bedroom | Main level | 15'0'' x 12'4'' |
| 4pc Bathroom | Main level | Measurements not available |
| Mud room | Main level | 10'0'' x 8'3'' |
| Primary Bedroom | Main level | 15'9'' x 14'4'' |
| Living room | Main level | 27'6'' x 20'3'' |
| Kitchen | Main level | 19'7'' x 11'3'' |
| Dining room | Main level | 15'9'' x 12'0'' |
| 3pc Ensuite bath | Main level | Measurements not available |
| Den | Main level | 19'2'' x 11'7'' |
The trade marks displayed on this site, including CREA®, MLS®, Multiple Listing Service®, and the associated logos and design marks are owned by the Canadian Real Estate Association. REALTOR® is a trade mark of REALTOR® Canada Inc., a corporation owned by Canadian Real Estate Association and the National Association of REALTORS®. Other trade marks may be owned by real estate boards and other third parties. Nothing contained on this site gives any user the right or license to use any trade mark displayed on this site without the express permission of the owner.
powered by webkits


