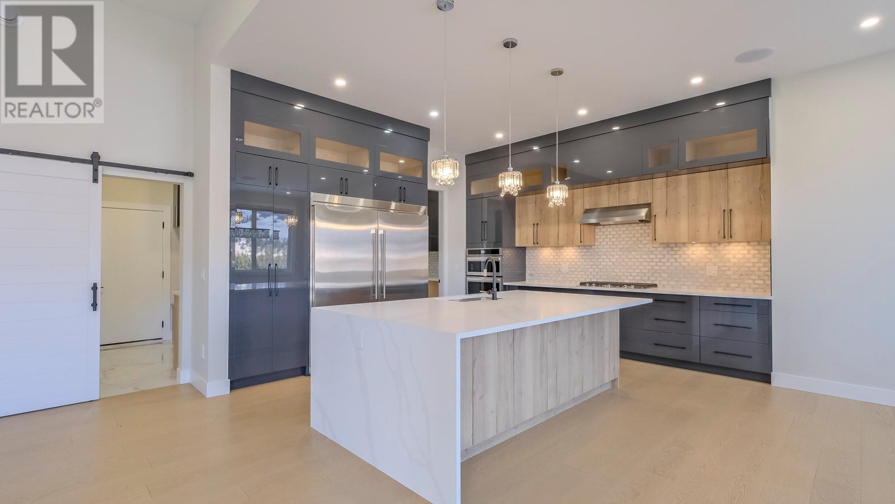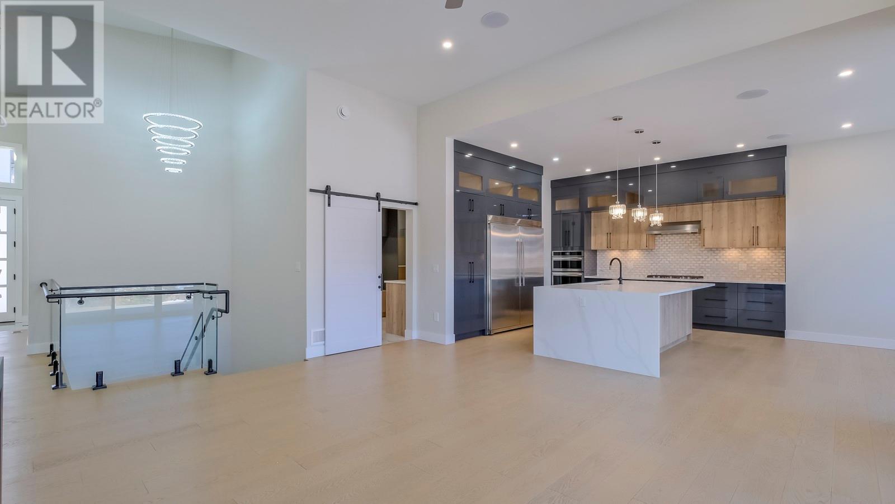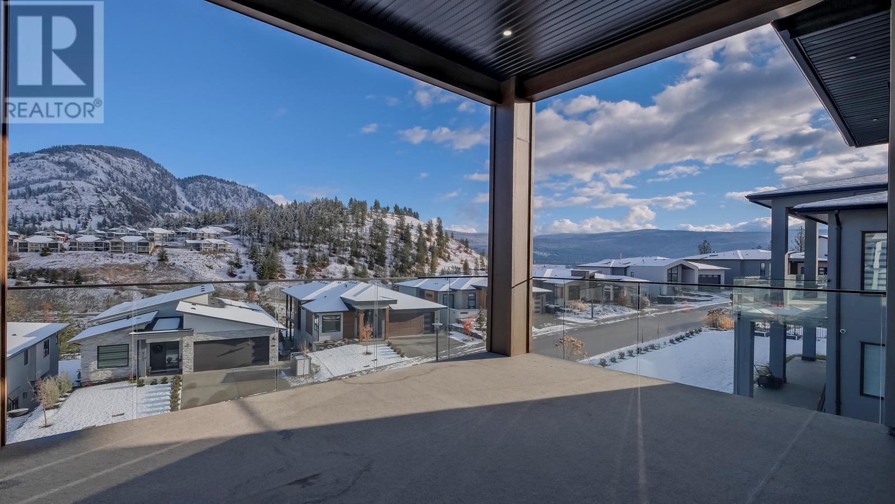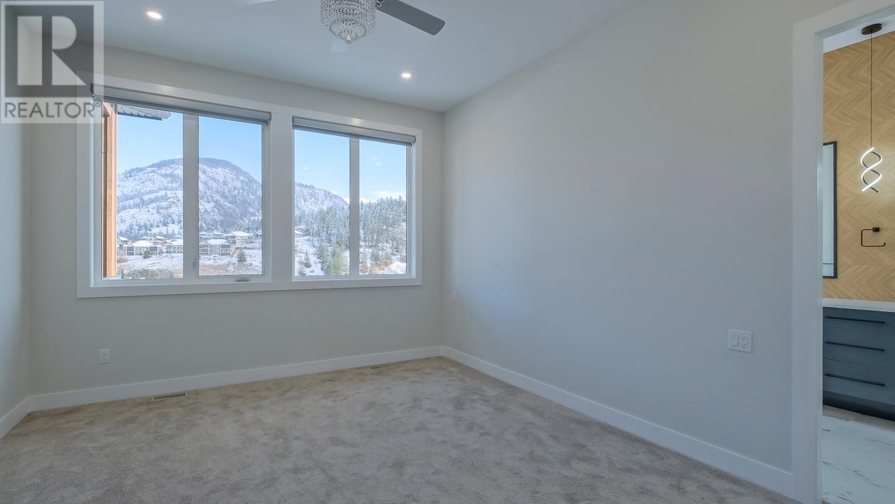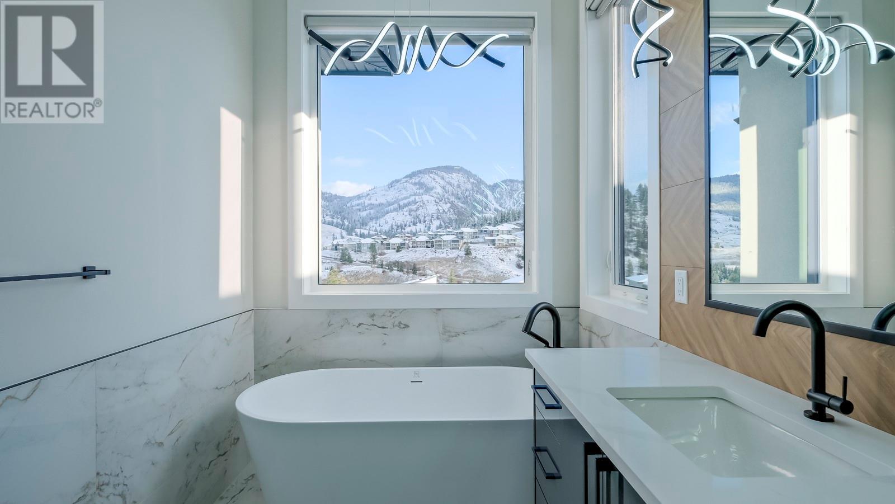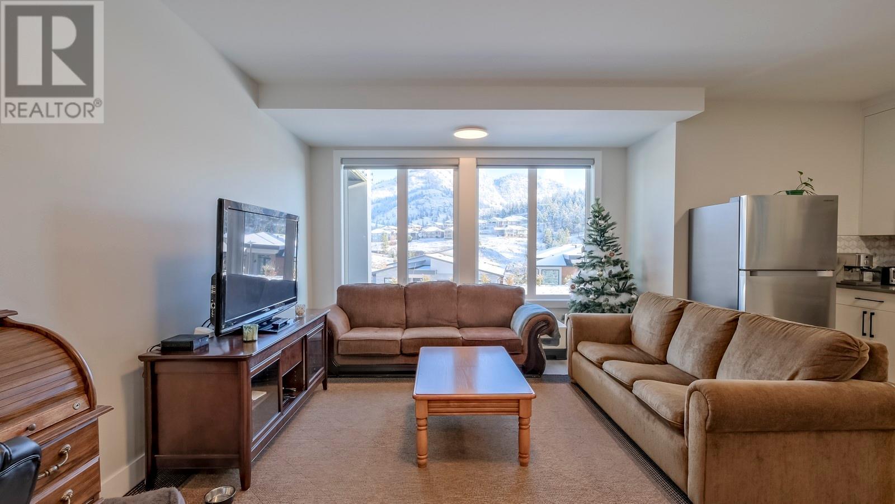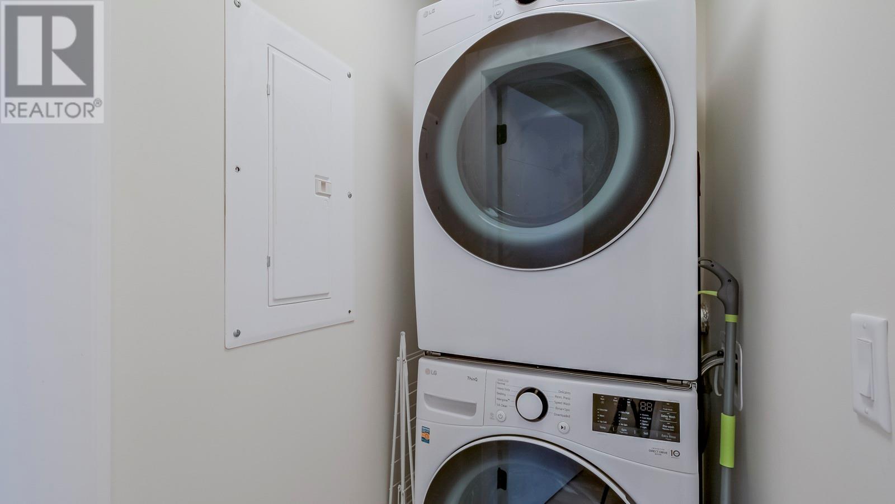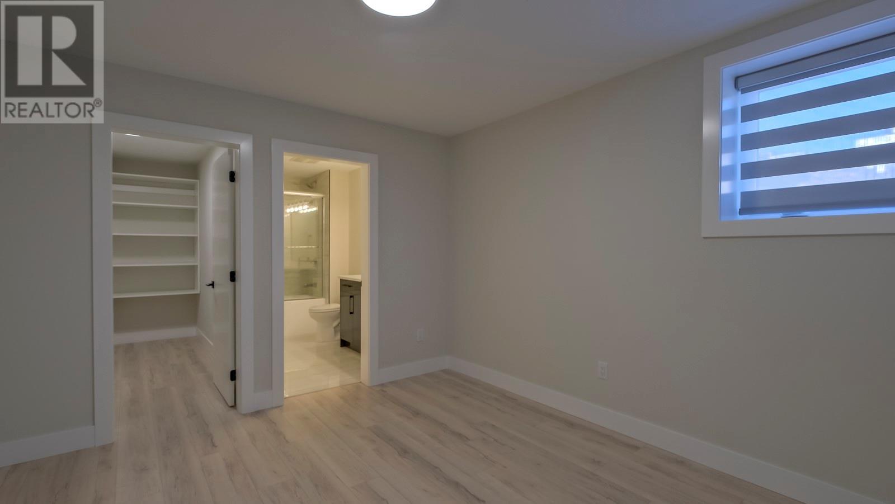Monique Kaetler
937 Royal Troon Lane Lot# 20
Kelowna, British Columbia V1P0A3
$1,775,000
ID# 10328252

DIRECT: 250-808-0305
| Bathroom Total | 5 |
| Bedrooms Total | 8 |
| Half Bathrooms Total | 0 |
| Year Built | 2022 |
| Cooling Type | Central air conditioning |
| Heating Type | See remarks |
| Stories Total | 2 |
| 3pc Bathroom | Basement | 10' x 5' |
| Living room | Basement | 13' x 18'4'' |
| Bedroom | Basement | 12'2'' x 11'6'' |
| Primary Bedroom | Basement | 12'8'' x 12'4'' |
| Living room | Basement | 13' x 18'4'' |
| Kitchen | Basement | 7'2'' x 15'4'' |
| Media | Basement | 19'4'' x 20'10'' |
| Other | Basement | 10'10'' x 9'10'' |
| Great room | Basement | 17'8'' x 17'2'' |
| Bedroom | Basement | 12'6'' x 11'8'' |
| Full bathroom | Basement | 10'6'' x 5' |
| Bedroom | Basement | 10'6'' x 13'10'' |
| Bedroom | Basement | 11'8'' x 11' |
| Storage | Basement | 11'4'' x 5'4'' |
| 3pc Bathroom | Basement | 11'4'' x 6' |
| Dining room | Main level | 8'10'' x 10' |
| Other | Main level | 7'10'' x 10'10'' |
| Other | Main level | 24' x 32' |
| Other | Main level | 18' x 18' |
| Pantry | Main level | 7' x 9' |
| Laundry room | Main level | 12'6'' x 8'10'' |
| Foyer | Main level | 14' x 3'6'' |
| Dining room | Main level | 12'6'' x 12'2'' |
| Bedroom | Main level | 14' x 11' |
| Bedroom | Main level | 14' x 11' |
| 5pc Ensuite bath | Main level | 19'8'' x 7' |
| 3pc Bathroom | Main level | 10'4'' x 5'4'' |
| Primary Bedroom | Main level | 13'0'' x 15'6'' |
| Living room | Main level | 17' x 18' |
| Kitchen | Main level | 14' x 16' |
The trade marks displayed on this site, including CREA®, MLS®, Multiple Listing Service®, and the associated logos and design marks are owned by the Canadian Real Estate Association. REALTOR® is a trade mark of REALTOR® Canada Inc., a corporation owned by Canadian Real Estate Association and the National Association of REALTORS®. Other trade marks may be owned by real estate boards and other third parties. Nothing contained on this site gives any user the right or license to use any trade mark displayed on this site without the express permission of the owner.
powered by webkits





