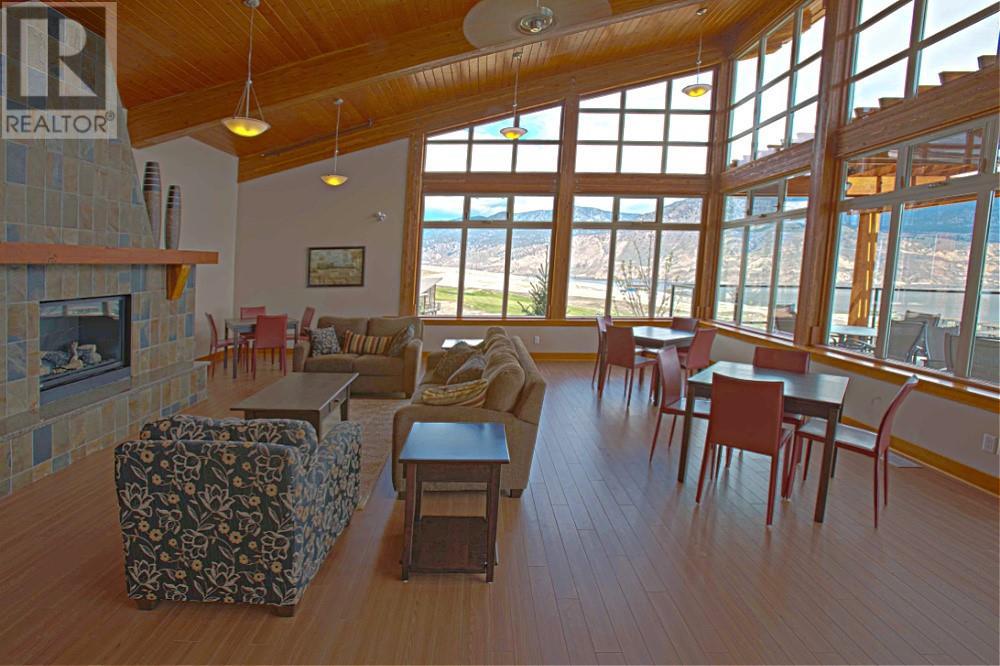Monique Kaetler
130 COLEBROOK Road Unit# 27
Kamloops, British Columbia V2H1T7
$685,000
ID# 10328454

DIRECT: 250-808-0305
| Bathroom Total | 3 |
| Bedrooms Total | 3 |
| Half Bathrooms Total | 1 |
| Year Built | 2024 |
| Cooling Type | Central air conditioning |
| Flooring Type | Mixed Flooring |
| Heating Type | Forced air, See remarks |
| Stories Total | 3 |
| Primary Bedroom | Second level | 13'5'' x 11'5'' |
| 4pc Ensuite bath | Second level | Measurements not available |
| 4pc Bathroom | Second level | Measurements not available |
| Bedroom | Second level | 8'0'' x 8'9'' |
| Bedroom | Second level | 10'0'' x 8'9'' |
| Mud room | Basement | 6'9'' x 8'9'' |
| Living room | Main level | 19'0'' x 13'0'' |
| Laundry room | Main level | 5'0'' x 5'0'' |
| Kitchen | Main level | 16'0'' x 10'5'' |
| Dining room | Main level | 9'0'' x 9'0'' |
| 2pc Bathroom | Main level | Measurements not available |
The trade marks displayed on this site, including CREA®, MLS®, Multiple Listing Service®, and the associated logos and design marks are owned by the Canadian Real Estate Association. REALTOR® is a trade mark of REALTOR® Canada Inc., a corporation owned by Canadian Real Estate Association and the National Association of REALTORS®. Other trade marks may be owned by real estate boards and other third parties. Nothing contained on this site gives any user the right or license to use any trade mark displayed on this site without the express permission of the owner.
powered by webkits
























