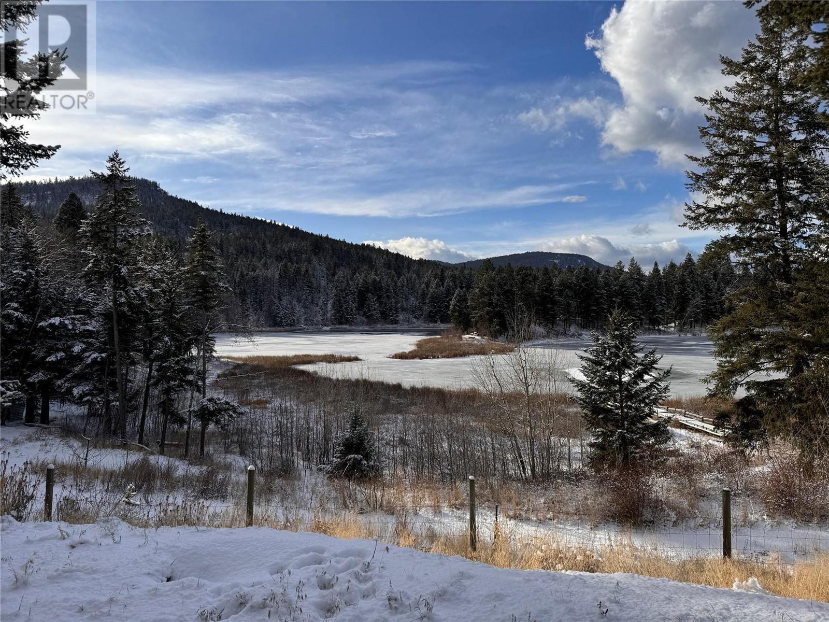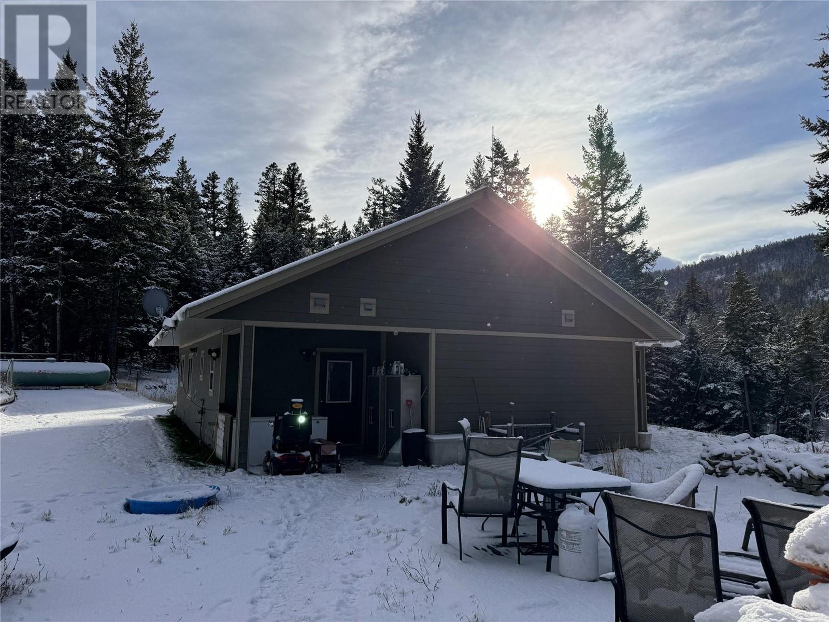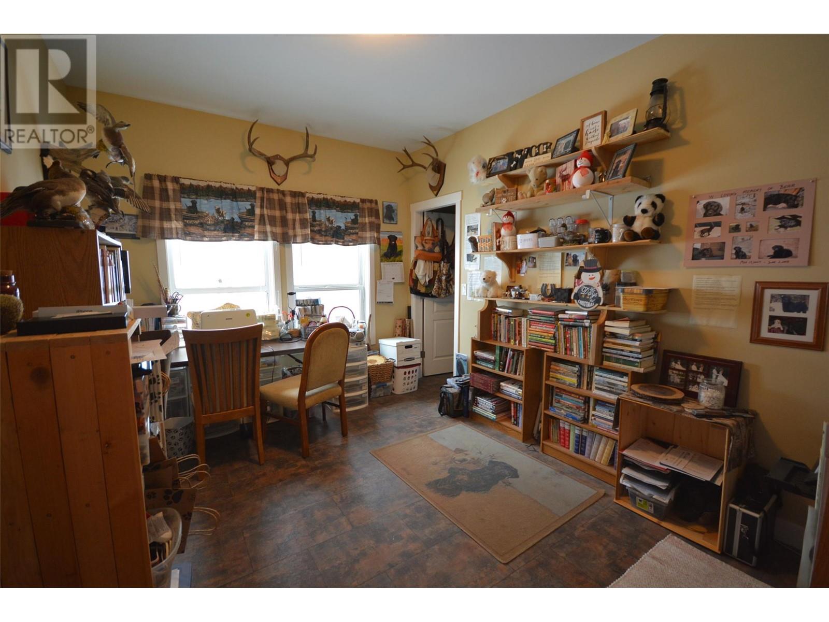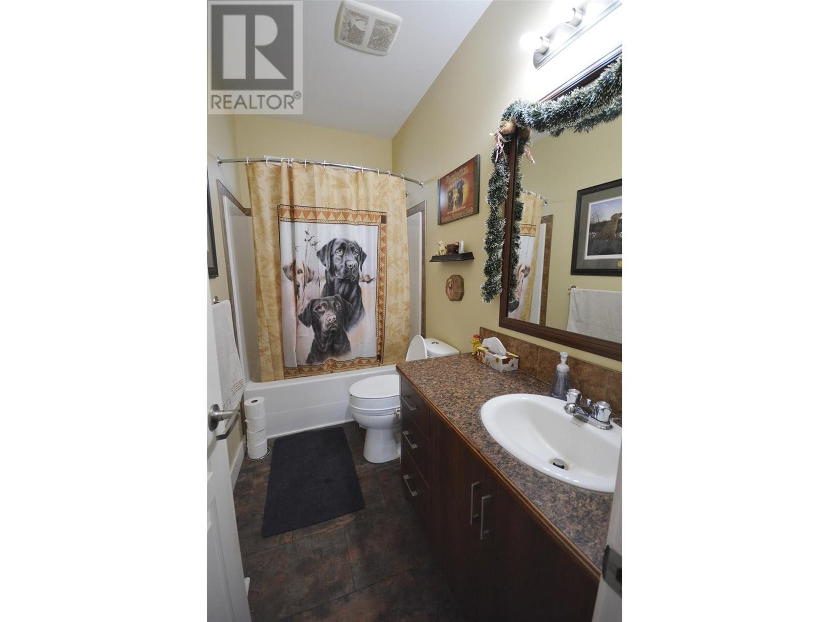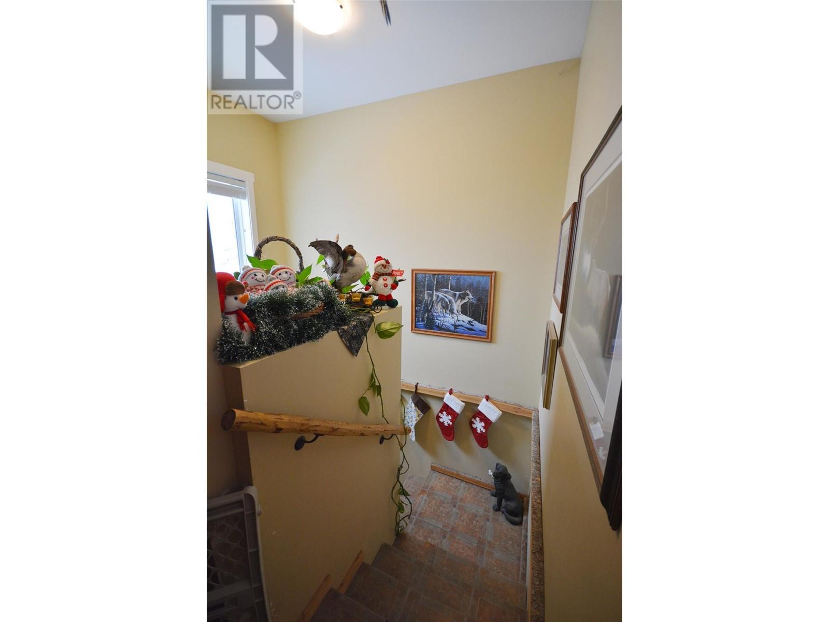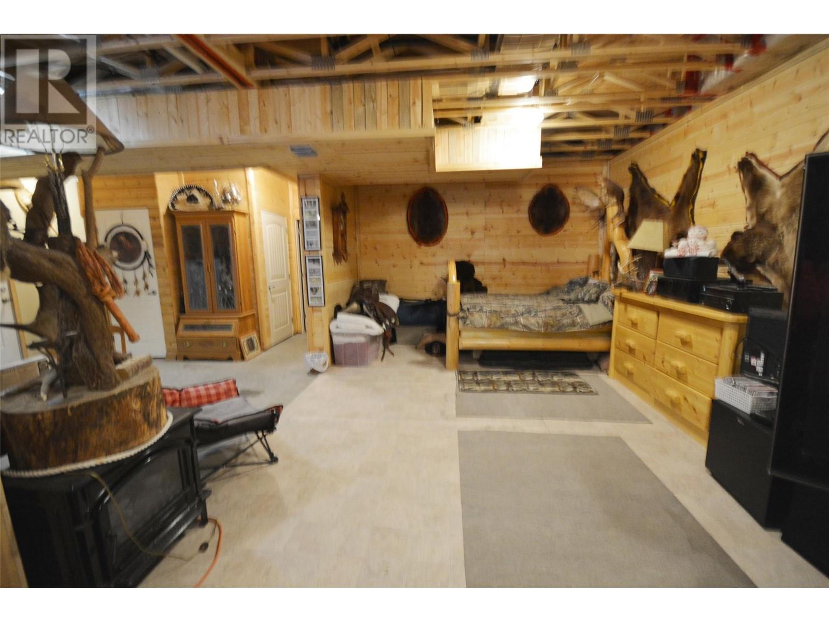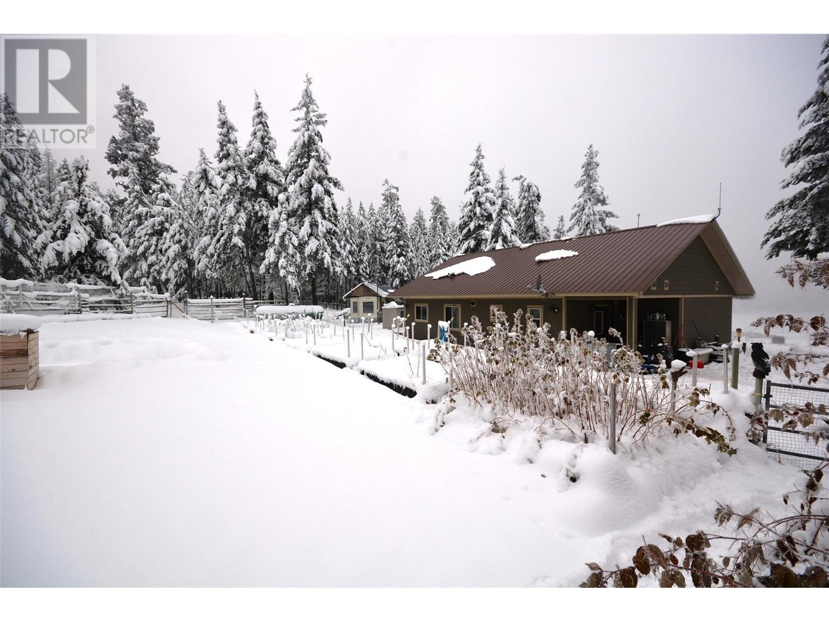Monique Kaetler
3010 Loon Lake Road
Summerland, British Columbia V0H1Z0
$1,100,000
ID# 10329713
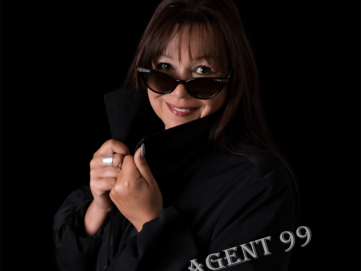
DIRECT: 250-808-0305
| Bathroom Total | 3 |
| Bedrooms Total | 3 |
| Half Bathrooms Total | 0 |
| Year Built | 2015 |
| Flooring Type | Vinyl |
| Heating Type | See remarks |
| Heating Fuel | Other |
| Stories Total | 2 |
| Workshop | Basement | 13'4'' x 17'9'' |
| 4pc Bathroom | Basement | Measurements not available |
| Dining nook | Basement | 13'4'' x 10'1'' |
| Recreation room | Basement | 29'5'' x 20'11'' |
| Hobby room | Basement | 27' x 13'9'' |
| 4pc Ensuite bath | Main level | Measurements not available |
| Other | Main level | 10'8'' x 9'10'' |
| Primary Bedroom | Main level | 13'8'' x 17'10'' |
| Laundry room | Main level | 4'11'' x 7'8'' |
| Pantry | Main level | 5'1'' x 6' |
| Kitchen | Main level | 9'7'' x 14'7'' |
| Dining room | Main level | 10'2'' x 9'10'' |
| Foyer | Main level | 6'7'' x 5'7'' |
| Living room | Main level | 18'2'' x 14'11'' |
| 4pc Bathroom | Main level | Measurements not available |
| Bedroom | Main level | 11'5'' x 13' |
| Other | Main level | 5' x 6'10'' |
| Bedroom | Main level | 13'7'' x 10' |
The trade marks displayed on this site, including CREA®, MLS®, Multiple Listing Service®, and the associated logos and design marks are owned by the Canadian Real Estate Association. REALTOR® is a trade mark of REALTOR® Canada Inc., a corporation owned by Canadian Real Estate Association and the National Association of REALTORS®. Other trade marks may be owned by real estate boards and other third parties. Nothing contained on this site gives any user the right or license to use any trade mark displayed on this site without the express permission of the owner.
powered by webkits
