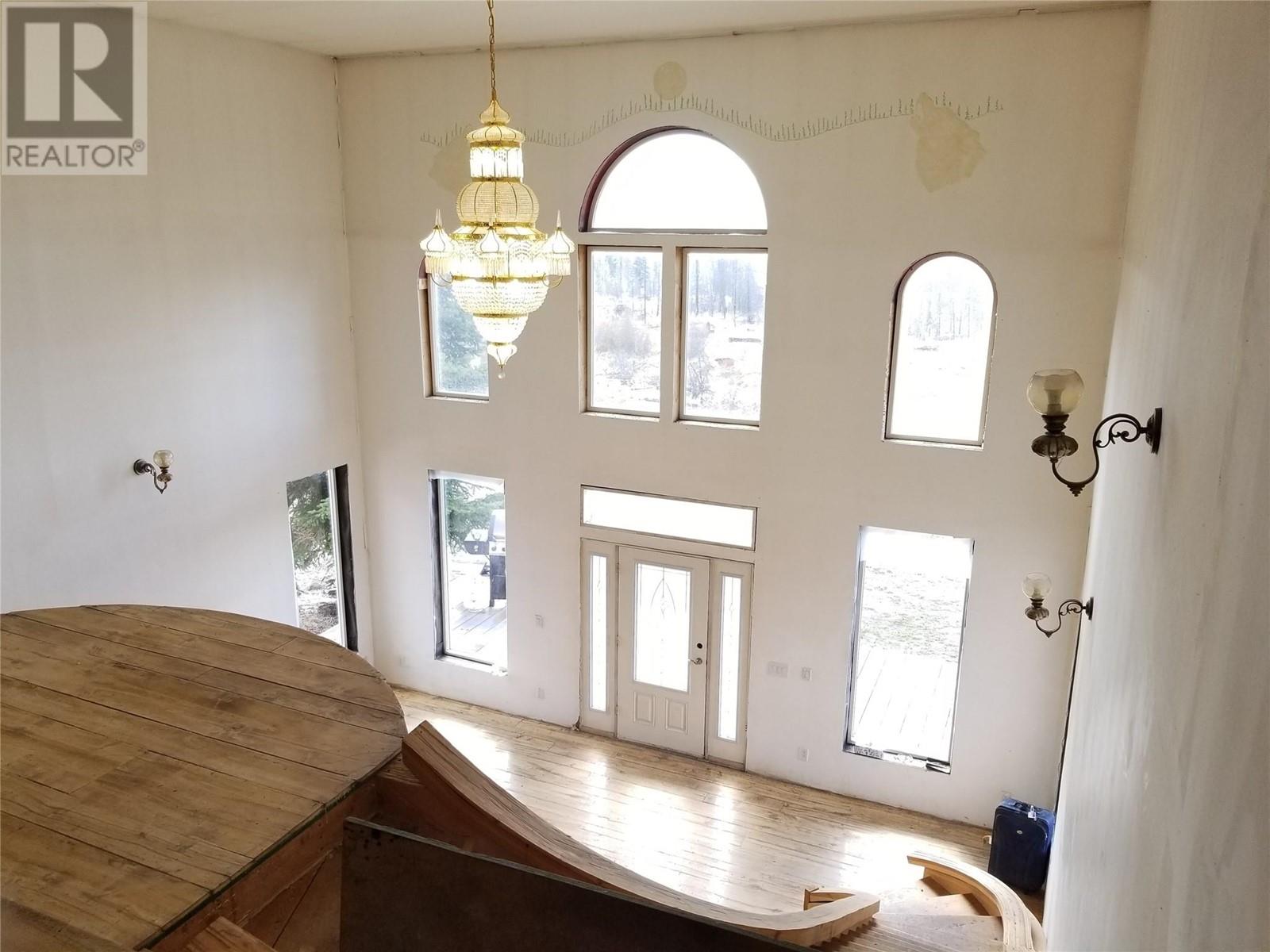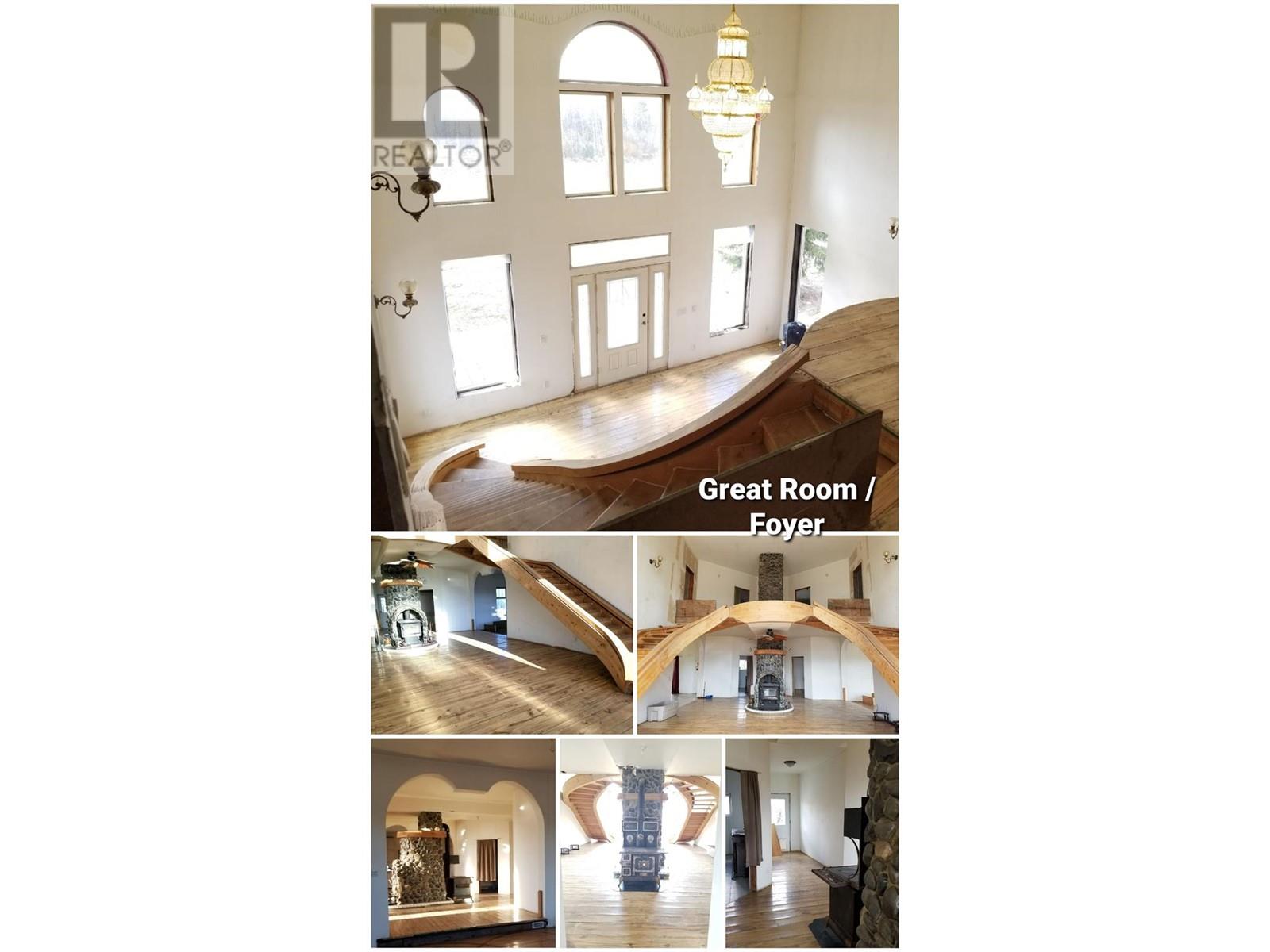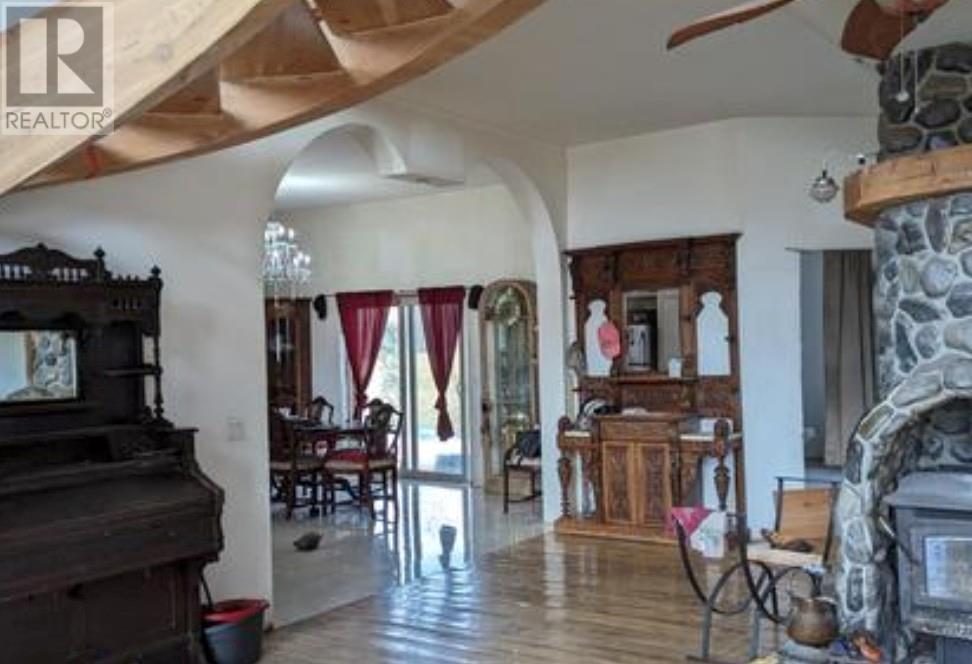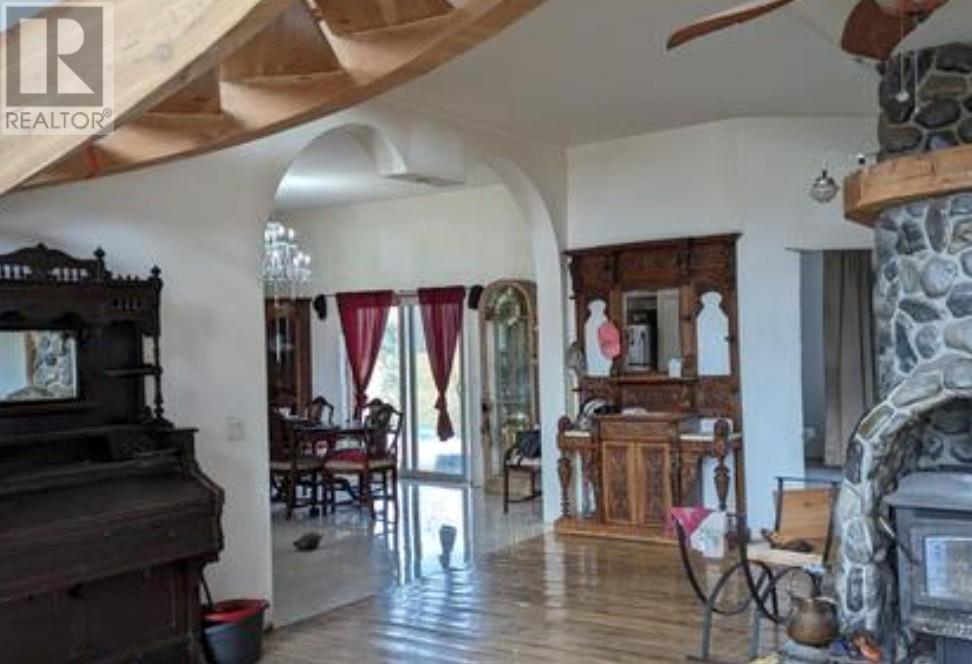Monique Kaetler
5885 TRANQUILLE CRISS CREEK Road
Kamloops, British Columbia V2B8B6
$475,000
ID# 10329289

DIRECT: 250-808-0305
| Bathroom Total | 3 |
| Bedrooms Total | 4 |
| Half Bathrooms Total | 1 |
| Year Built | 2017 |
| Flooring Type | Ceramic Tile, Hardwood, Mixed Flooring |
| Heating Type | In Floor Heating, Forced air, Other |
| Stories Total | 2 |
| Dining nook | Second level | 8'0'' x 6'0'' |
| Laundry room | Second level | 8'0'' x 6'0'' |
| Bedroom | Second level | 11'0'' x 11'0'' |
| Primary Bedroom | Second level | 20'0'' x 15'0'' |
| Bedroom | Second level | 10'0'' x 15'0'' |
| 4pc Bathroom | Second level | Measurements not available |
| Media | Basement | 15'0'' x 15'0'' |
| Recreation room | Basement | 35'0'' x 25'0'' |
| 2pc Bathroom | Basement | Measurements not available |
| Living room | Main level | 35'0'' x 25'0'' |
| Kitchen | Main level | 25'0'' x 25'0'' |
| Bedroom | Main level | 11'0'' x 15'0'' |
| 4pc Bathroom | Main level | Measurements not available |
The trade marks displayed on this site, including CREA®, MLS®, Multiple Listing Service®, and the associated logos and design marks are owned by the Canadian Real Estate Association. REALTOR® is a trade mark of REALTOR® Canada Inc., a corporation owned by Canadian Real Estate Association and the National Association of REALTORS®. Other trade marks may be owned by real estate boards and other third parties. Nothing contained on this site gives any user the right or license to use any trade mark displayed on this site without the express permission of the owner.
powered by webkits















