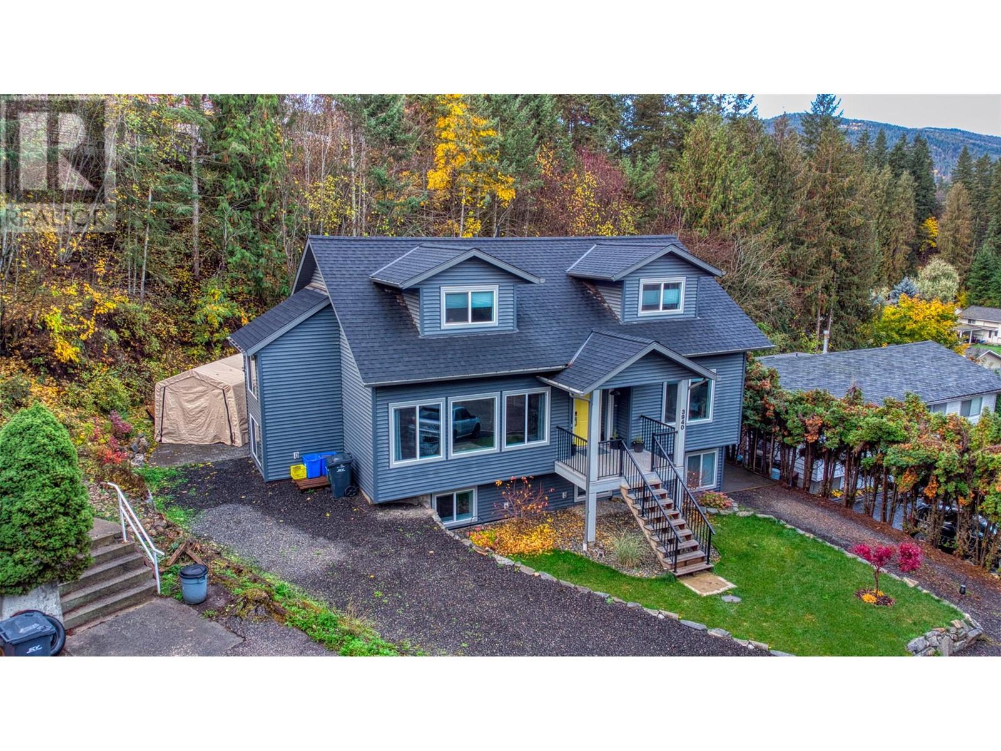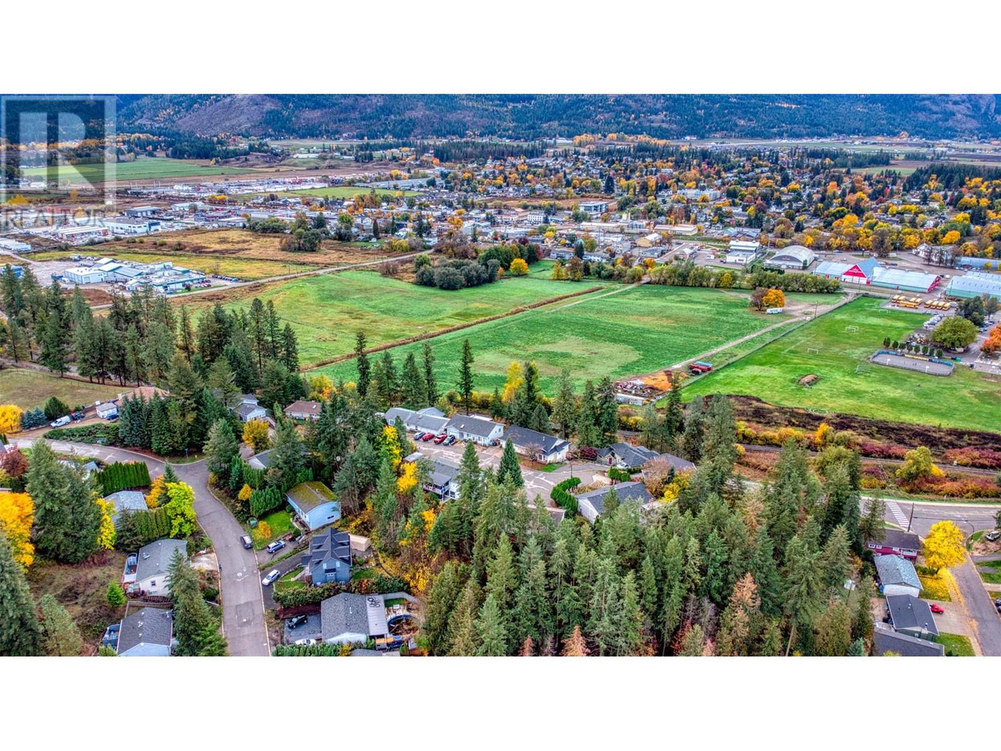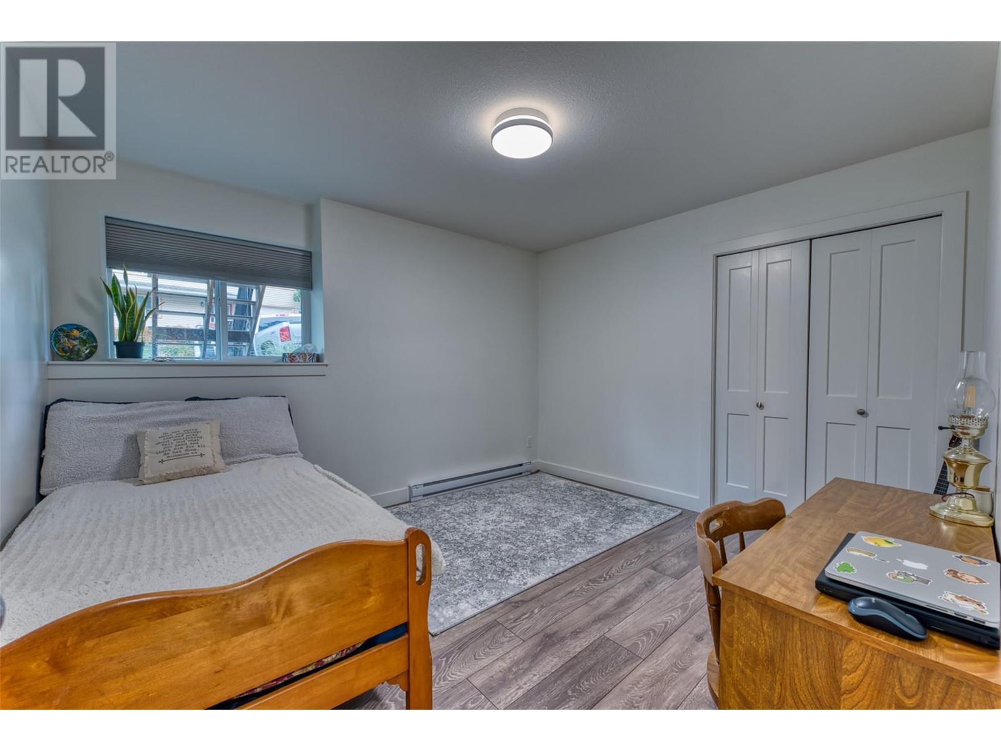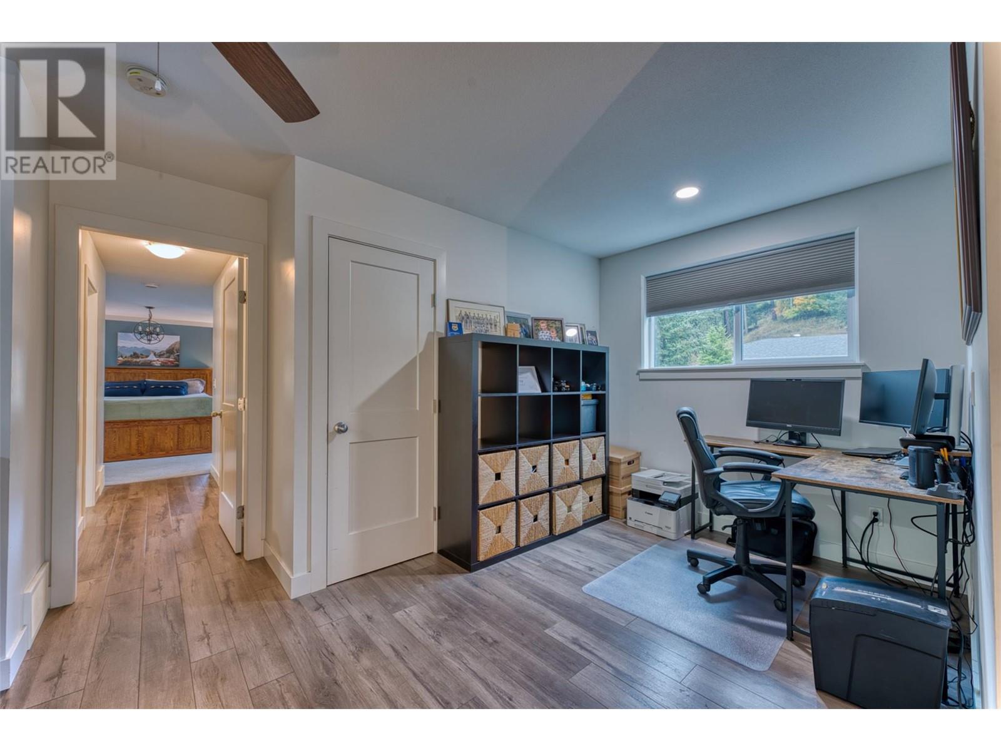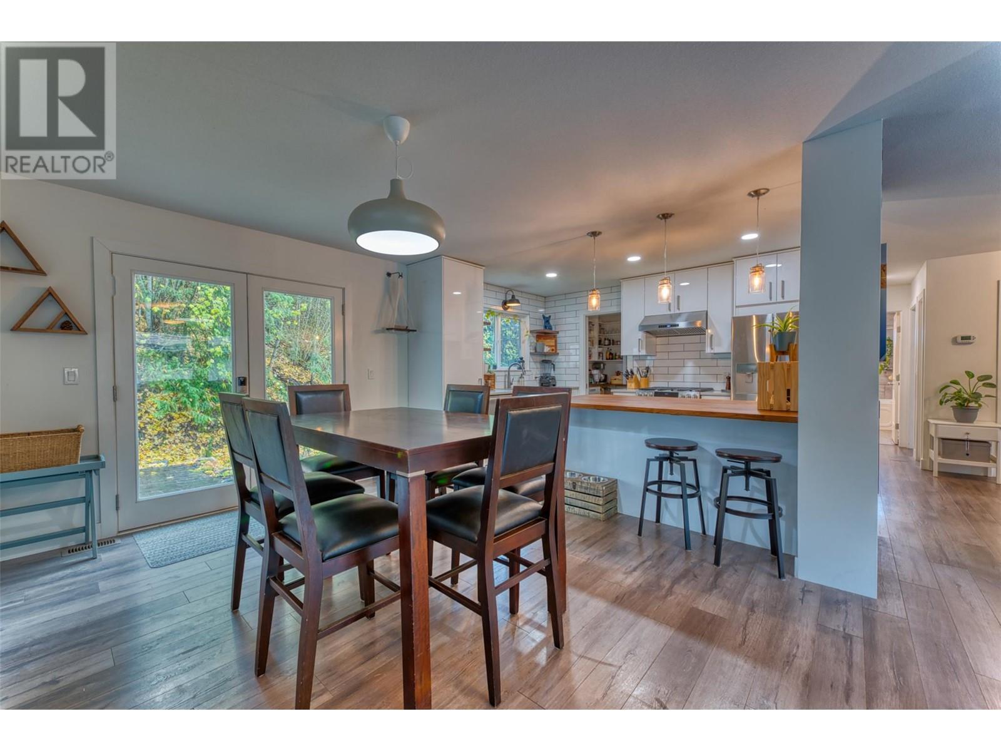Monique Kaetler
3940 Highland Park Crescent
Armstrong, British Columbia V0E1B4
$849,900
ID# 10333534
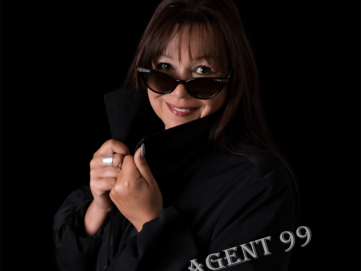
DIRECT: 250-808-0305
| Bathroom Total | 3 |
| Bedrooms Total | 6 |
| Half Bathrooms Total | 0 |
| Year Built | 2018 |
| Cooling Type | Central air conditioning |
| Flooring Type | Carpeted, Laminate |
| Heating Type | Forced air, See remarks |
| Stories Total | 3 |
| Dining room | Second level | 10'11'' x 11'8'' |
| Living room | Second level | 18'1'' x 13'5'' |
| Kitchen | Second level | 9'4'' x 12'5'' |
| Pantry | Second level | 5'5'' x 6'8'' |
| Foyer | Second level | 7'3'' x 7'11'' |
| Full bathroom | Second level | 9'3'' x 5'4'' |
| Bedroom | Second level | 10'9'' x 11'2'' |
| Bedroom | Second level | 10'9'' x 9'7'' |
| Media | Third level | 8'1'' x 10'5'' |
| Office | Third level | 8'1'' x 7'7'' |
| 4pc Ensuite bath | Third level | 12'3'' x 4'11'' |
| Other | Third level | 9'11'' x 4'6'' |
| Primary Bedroom | Third level | 13'1'' x 23'0'' |
| Laundry room | Basement | 3'0'' x 3'0'' |
| Bedroom | Main level | 9'7'' x 10'7'' |
| Utility room | Main level | 6'3'' x 7'2'' |
| Bedroom | Main level | 9'10'' x 10'6'' |
| Living room | Additional Accommodation | 11'2'' x 13'3'' |
| Kitchen | Additional Accommodation | 10'8'' x 9'10'' |
| Full bathroom | Additional Accommodation | Measurements not available |
| Primary Bedroom | Additional Accommodation | 10'7'' x 12'4'' |
The trade marks displayed on this site, including CREA®, MLS®, Multiple Listing Service®, and the associated logos and design marks are owned by the Canadian Real Estate Association. REALTOR® is a trade mark of REALTOR® Canada Inc., a corporation owned by Canadian Real Estate Association and the National Association of REALTORS®. Other trade marks may be owned by real estate boards and other third parties. Nothing contained on this site gives any user the right or license to use any trade mark displayed on this site without the express permission of the owner.
powered by webkits






