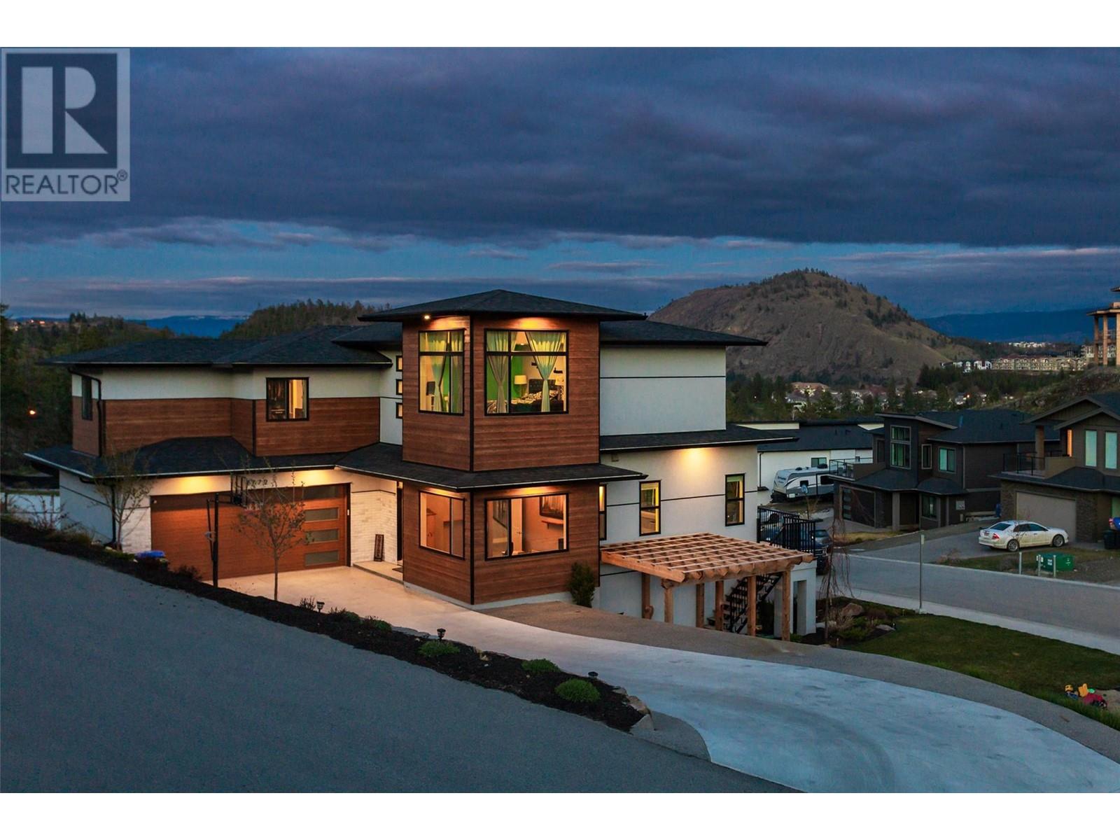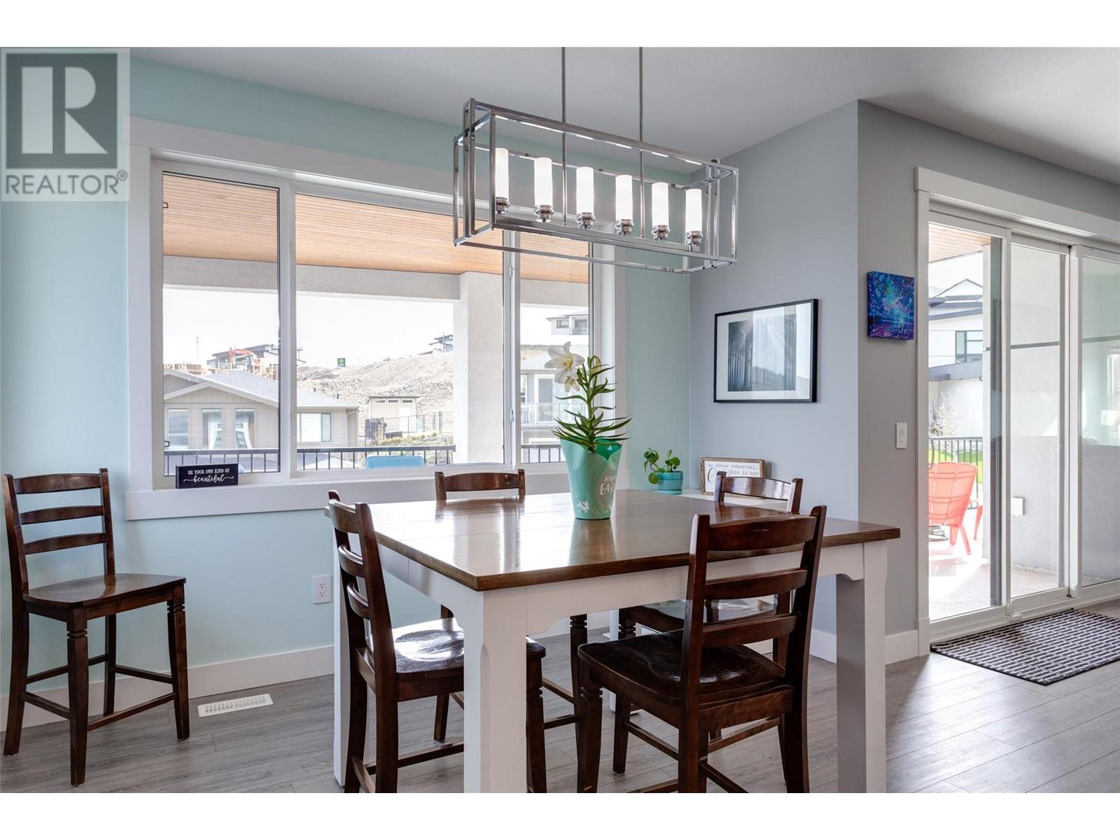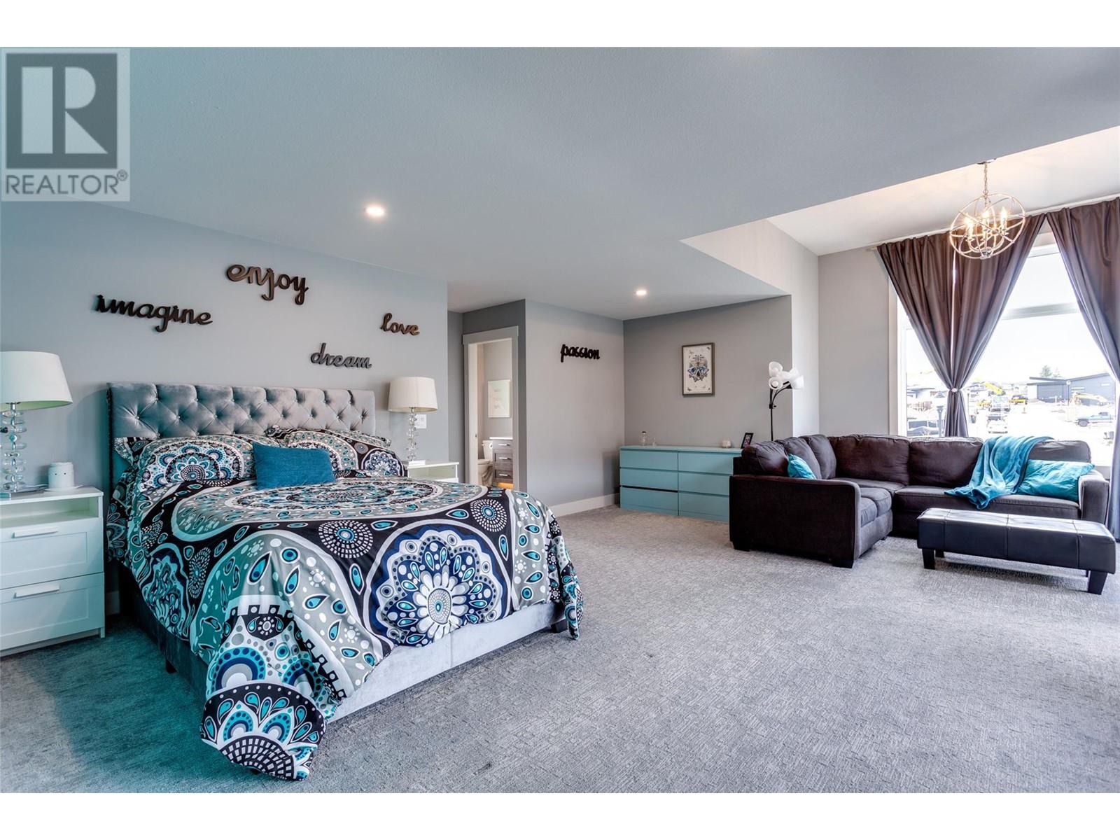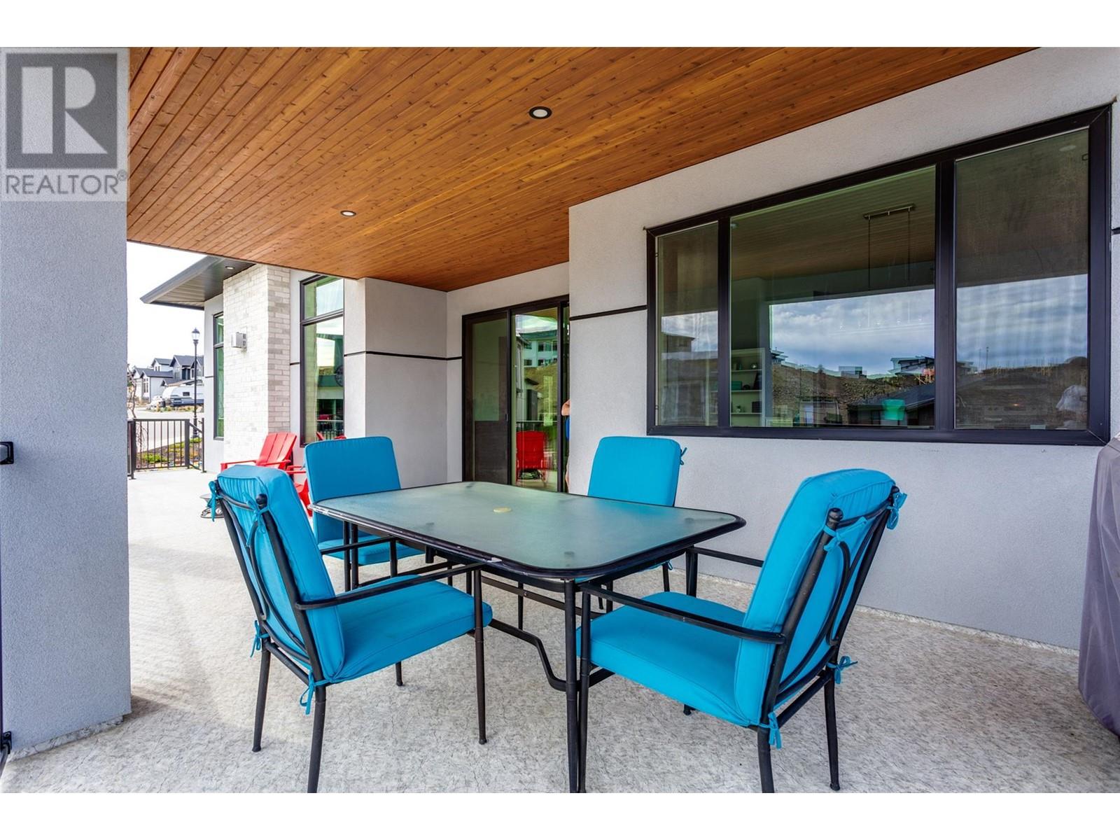Monique Kaetler
2772 Canyon Crest Drive
West Kelowna, British Columbia V4T0E3
$1,395,000
ID# 10332350
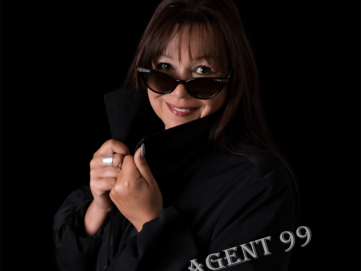
DIRECT: 250-808-0305
| Bathroom Total | 5 |
| Bedrooms Total | 7 |
| Half Bathrooms Total | 1 |
| Year Built | 2021 |
| Cooling Type | Central air conditioning |
| Flooring Type | Carpeted, Laminate, Mixed Flooring, Tile |
| Heating Type | Baseboard heaters, Forced air, See remarks |
| Heating Fuel | Electric |
| Stories Total | 3 |
| Other | Second level | 9'7'' x 8'10'' |
| Primary Bedroom | Second level | 22'7'' x 21'9'' |
| Laundry room | Second level | 7'9'' x 6'5'' |
| Den | Second level | 11' x 10'9'' |
| Other | Second level | 10'11'' x 10'5'' |
| Bedroom | Second level | 11'6'' x 13'1'' |
| Bedroom | Second level | 11'2'' x 11'7'' |
| Bedroom | Second level | 11'3'' x 11'7'' |
| 4pc Bathroom | Second level | 7'9'' x 7'10'' |
| 3pc Ensuite bath | Second level | 9'5'' x 8'11'' |
| Workshop | Basement | 18'6'' x 14'1'' |
| Utility room | Basement | 7'4'' x 6'2'' |
| Recreation room | Basement | 21'9'' x 20'1'' |
| Other | Main level | 23' x 26'4'' |
| Partial bathroom | Main level | 4'11'' x 5'5'' |
| Office | Main level | 12'1'' x 10'10'' |
| Living room | Main level | 32'8'' x 14'9'' |
| Kitchen | Main level | 12'6'' x 11'10'' |
| Foyer | Main level | 9'11'' x 14'5'' |
| Dining room | Main level | 11'6'' x 12'2'' |
| Other | Additional Accommodation | 6'11'' x 6'3'' |
| Primary Bedroom | Additional Accommodation | 14'1'' x 9'11'' |
| Bedroom | Additional Accommodation | 15' x 16'1'' |
| Kitchen | Additional Accommodation | 14'11'' x 8'5'' |
| Primary Bedroom | Additional Accommodation | 10'8'' x 13'1'' |
| Full bathroom | Additional Accommodation | 6'10'' x 9'5'' |
| Full bathroom | Additional Accommodation | 6'5'' x 8'10'' |
The trade marks displayed on this site, including CREA®, MLS®, Multiple Listing Service®, and the associated logos and design marks are owned by the Canadian Real Estate Association. REALTOR® is a trade mark of REALTOR® Canada Inc., a corporation owned by Canadian Real Estate Association and the National Association of REALTORS®. Other trade marks may be owned by real estate boards and other third parties. Nothing contained on this site gives any user the right or license to use any trade mark displayed on this site without the express permission of the owner.
powered by webkits

