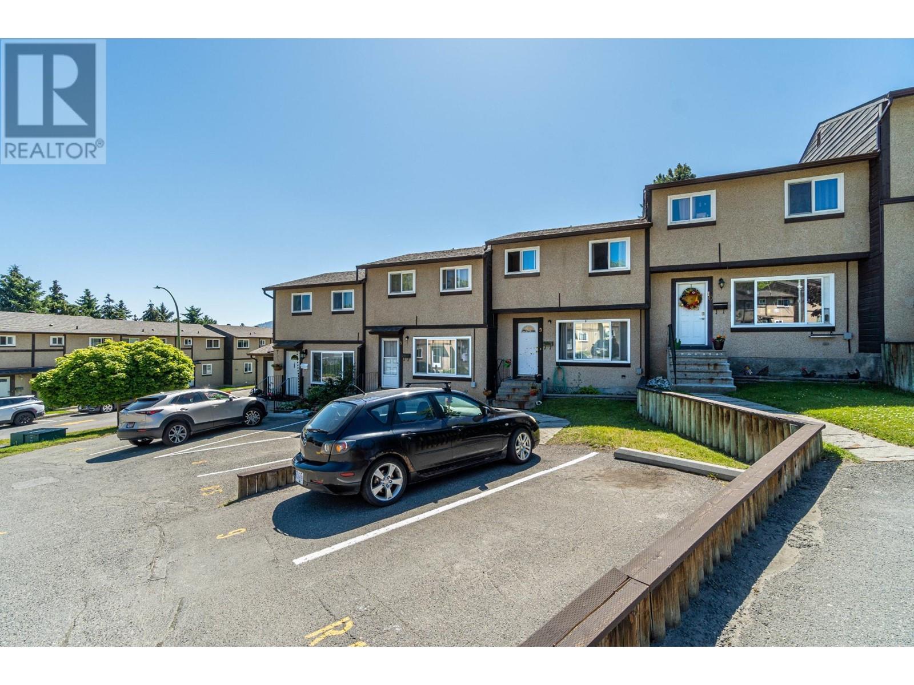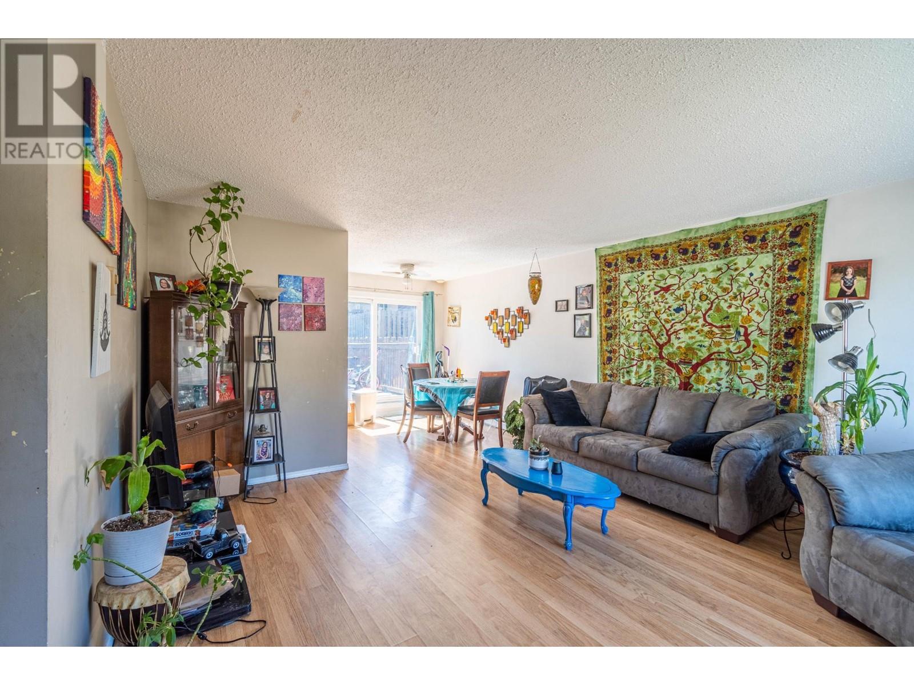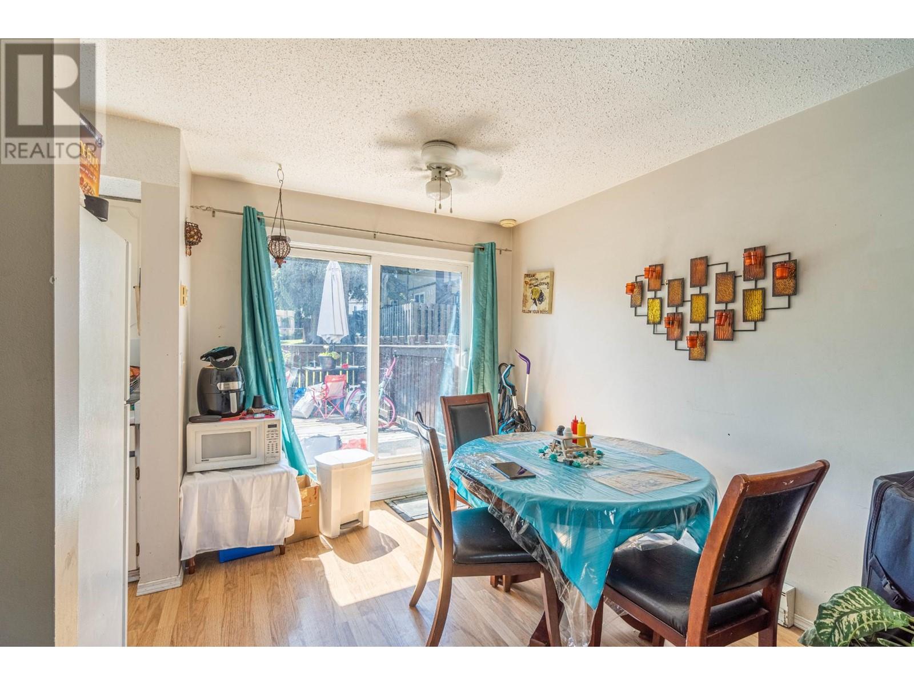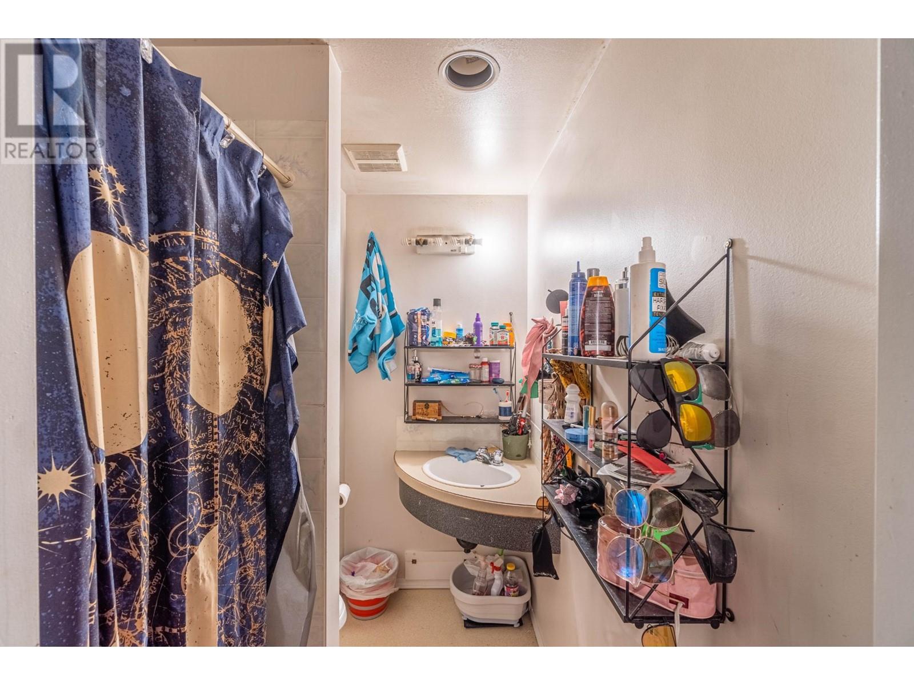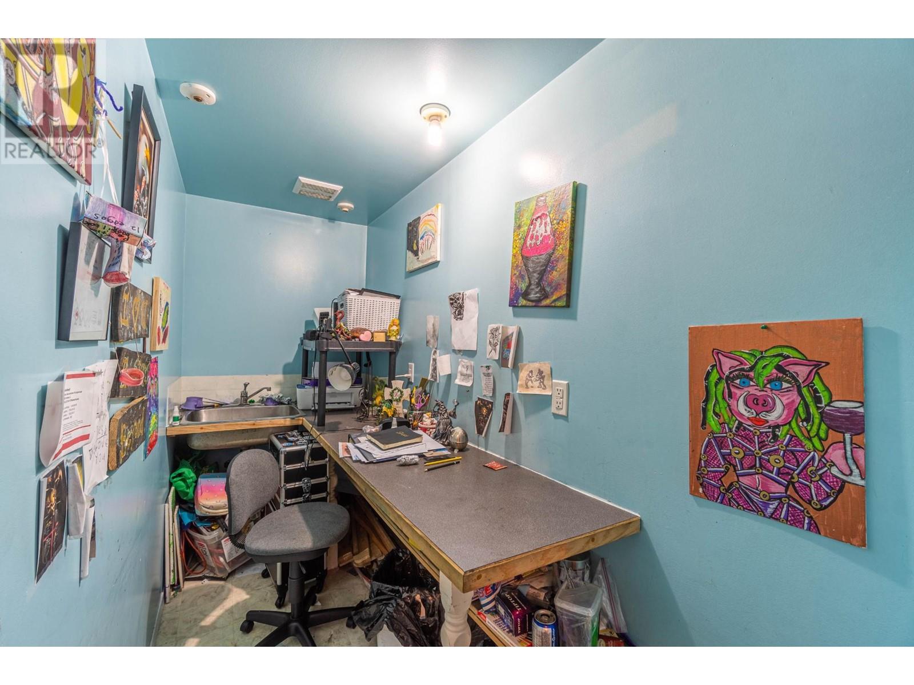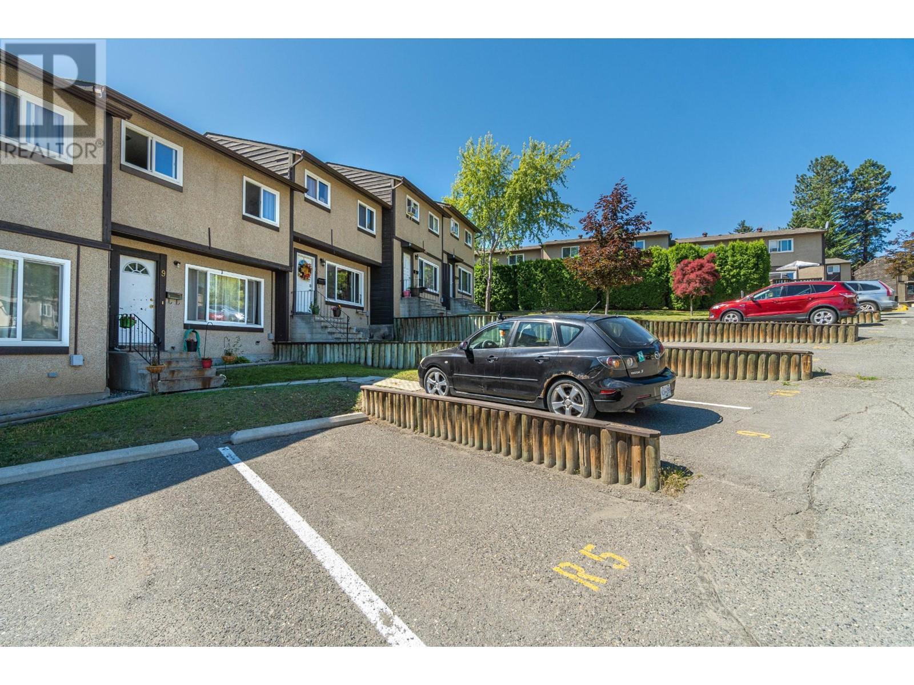Monique Kaetler
1605 SUMMIT Drive Unit# 9
Kamloops, British Columbia V2E2A5
$375,000
ID# 10334200
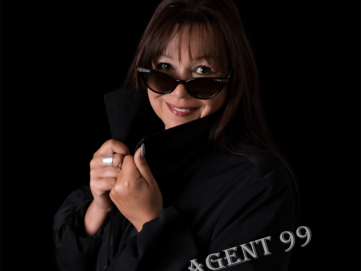
DIRECT: 250-808-0305
| Bathroom Total | 2 |
| Bedrooms Total | 3 |
| Half Bathrooms Total | 0 |
| Year Built | 1975 |
| Flooring Type | Mixed Flooring |
| Heating Type | Baseboard heaters |
| Stories Total | 3 |
| Primary Bedroom | Second level | 8'6'' x 13'7'' |
| Bedroom | Second level | 8'5'' x 10'3'' |
| Bedroom | Second level | 9'0'' x 11'8'' |
| 4pc Bathroom | Second level | Measurements not available |
| Other | Basement | 4'3'' x 10'2'' |
| Laundry room | Basement | 8'9'' x 10'10'' |
| Recreation room | Basement | 17'3'' x 14'10'' |
| 3pc Bathroom | Basement | Measurements not available |
| Kitchen | Main level | 8'5'' x 7'7'' |
| Dining room | Main level | 8'11'' x 7'11'' |
| Living room | Main level | 17'3'' x 16'3'' |
The trade marks displayed on this site, including CREA®, MLS®, Multiple Listing Service®, and the associated logos and design marks are owned by the Canadian Real Estate Association. REALTOR® is a trade mark of REALTOR® Canada Inc., a corporation owned by Canadian Real Estate Association and the National Association of REALTORS®. Other trade marks may be owned by real estate boards and other third parties. Nothing contained on this site gives any user the right or license to use any trade mark displayed on this site without the express permission of the owner.
powered by webkits
