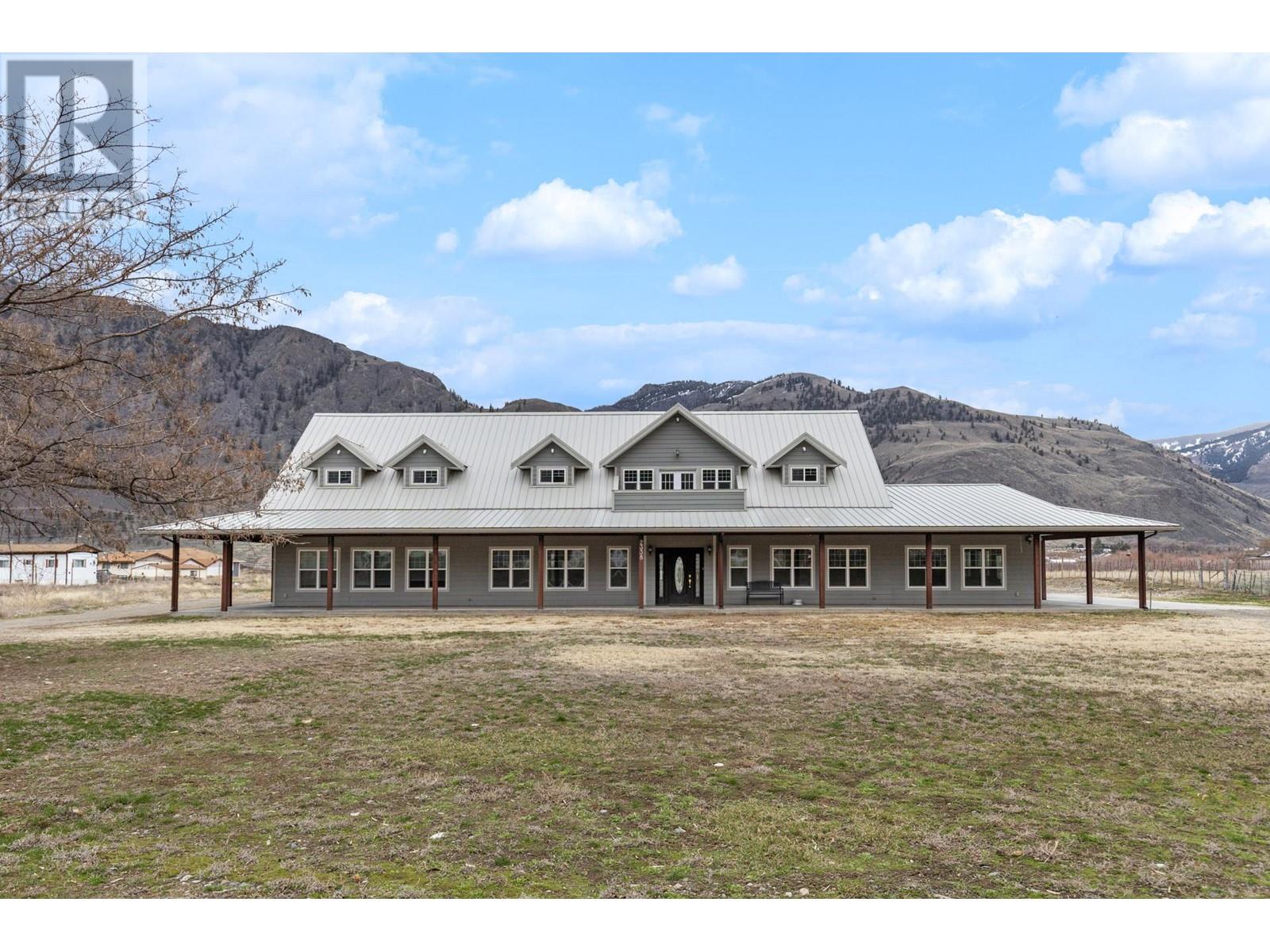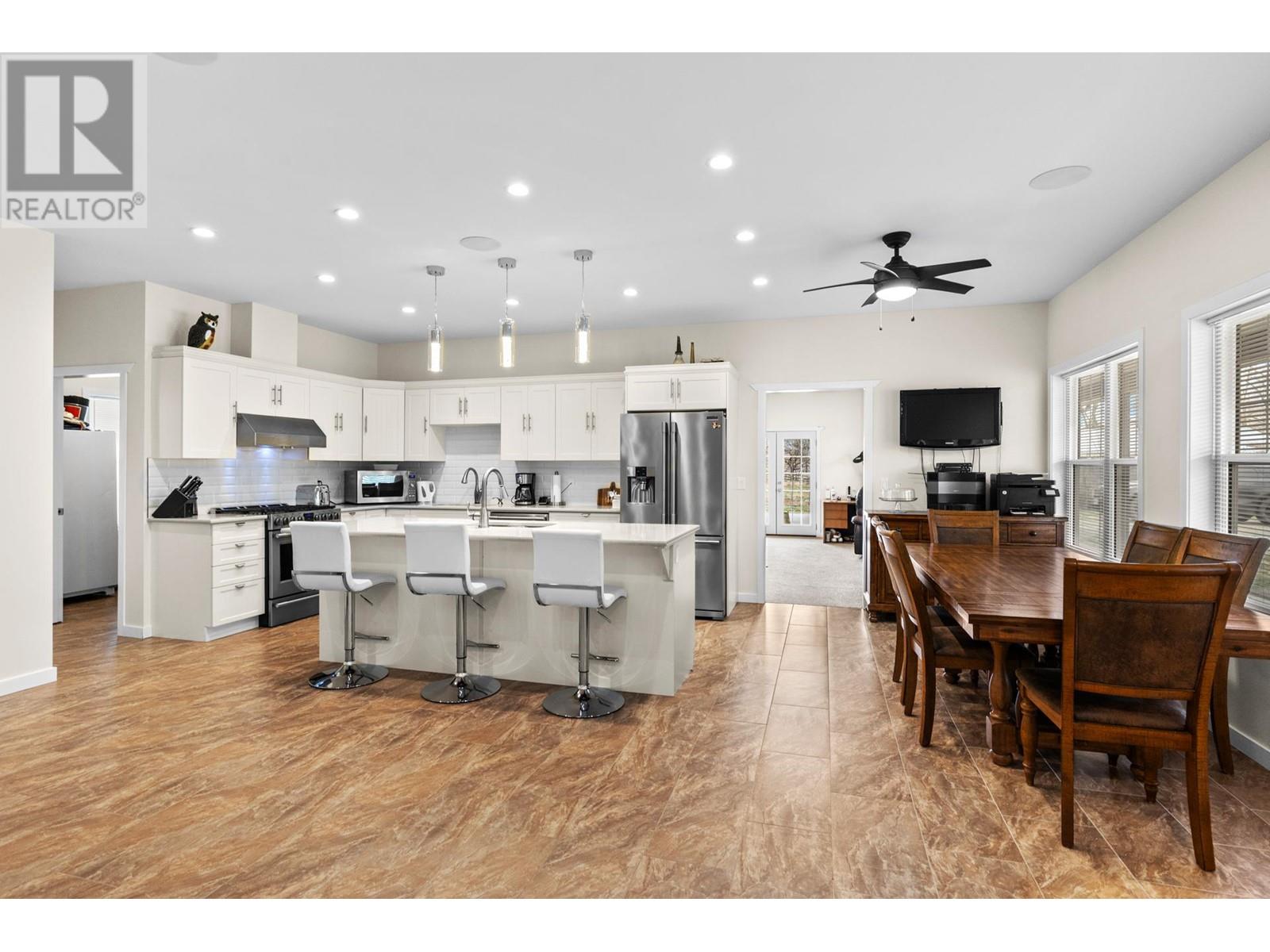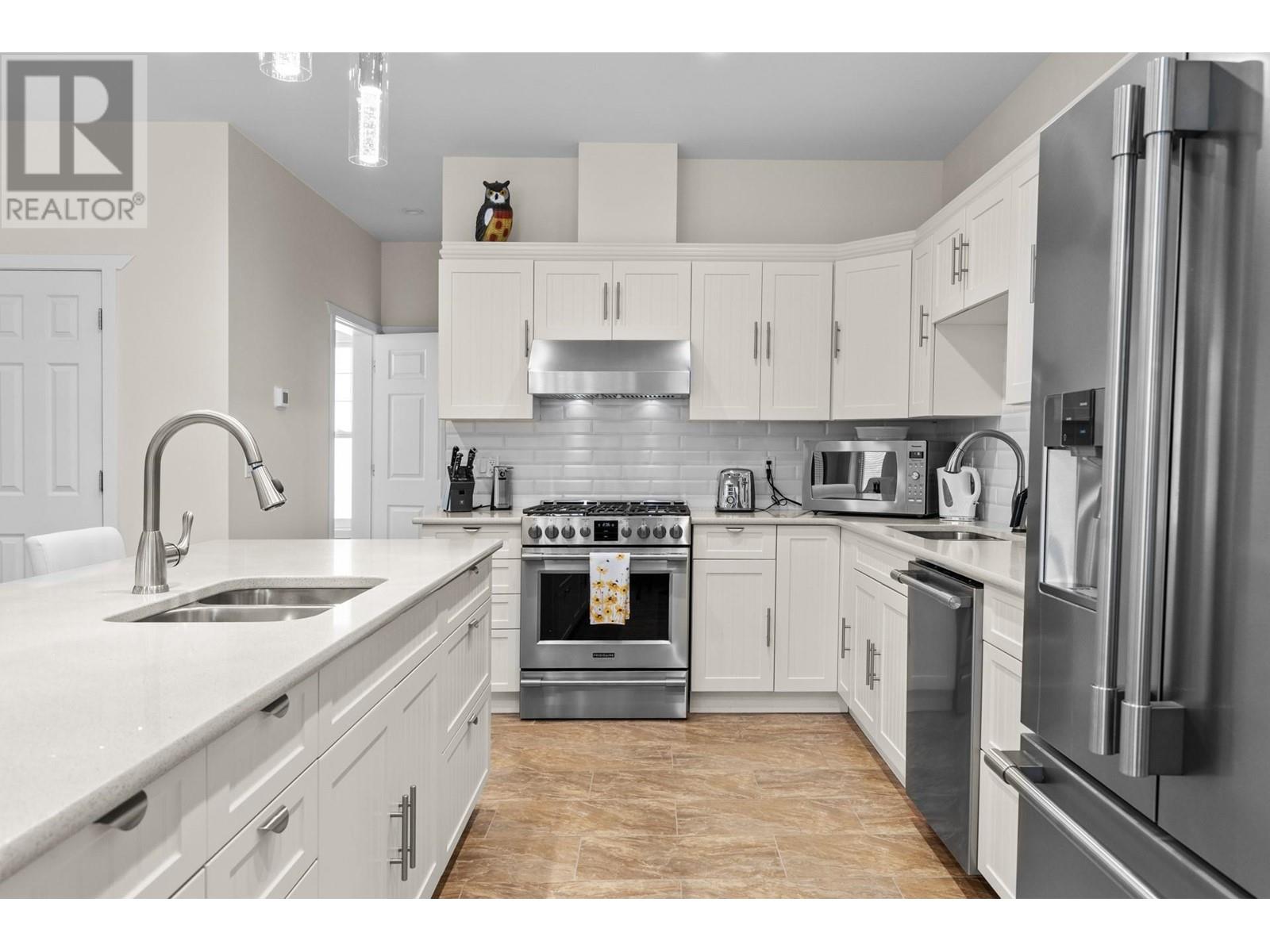Monique Kaetler
2338 HWY 3
Cawston, British Columbia V0X1C2
$1,800,000
ID# 10336873

DIRECT: 250-808-0305
| Bathroom Total | 11 |
| Bedrooms Total | 7 |
| Half Bathrooms Total | 4 |
| Year Built | 2018 |
| Cooling Type | Central air conditioning |
| Flooring Type | Mixed Flooring |
| Heating Type | Forced air, See remarks |
| Stories Total | 2 |
| Family room | Second level | 14'2'' x 13'11'' |
| Bedroom | Second level | 11'9'' x 14'8'' |
| 5pc Ensuite bath | Second level | Measurements not available |
| Bedroom | Second level | 11'3'' x 14'8'' |
| 5pc Ensuite bath | Main level | Measurements not available |
| 4pc Ensuite bath | Main level | Measurements not available |
| Primary Bedroom | Main level | 15'8'' x 15'11'' |
| Foyer | Main level | 19'7'' x 14'6'' |
| Mud room | Main level | 9'11'' x 15'11'' |
| Dining room | Main level | 19'1'' x 10'10'' |
| Kitchen | Main level | 19'1'' x 13'9'' |
| Pantry | Main level | 7' x 3'6'' |
| 2pc Bathroom | Main level | Measurements not available |
| Laundry room | Main level | 8'1'' x 8'4'' |
| 2pc Bathroom | Main level | Measurements not available |
| Utility room | Main level | 6'3'' x 7'10'' |
| Living room | Main level | 19'9'' x 33'5'' |
| Full bathroom | Additional Accommodation | Measurements not available |
| Bedroom | Additional Accommodation | 13' x 13' |
| Bedroom | Additional Accommodation | 13' x 13' |
| Full bathroom | Additional Accommodation | Measurements not available |
| Bedroom | Additional Accommodation | 11' x 14' |
| Bedroom | Additional Accommodation | 11' x 15' |
| Full bathroom | Additional Accommodation | Measurements not available |
| Partial bathroom | Additional Accommodation | Measurements not available |
| Full bathroom | Additional Accommodation | Measurements not available |
| Partial bathroom | Additional Accommodation | Measurements not available |
The trade marks displayed on this site, including CREA®, MLS®, Multiple Listing Service®, and the associated logos and design marks are owned by the Canadian Real Estate Association. REALTOR® is a trade mark of REALTOR® Canada Inc., a corporation owned by Canadian Real Estate Association and the National Association of REALTORS®. Other trade marks may be owned by real estate boards and other third parties. Nothing contained on this site gives any user the right or license to use any trade mark displayed on this site without the express permission of the owner.
powered by webkits



































































