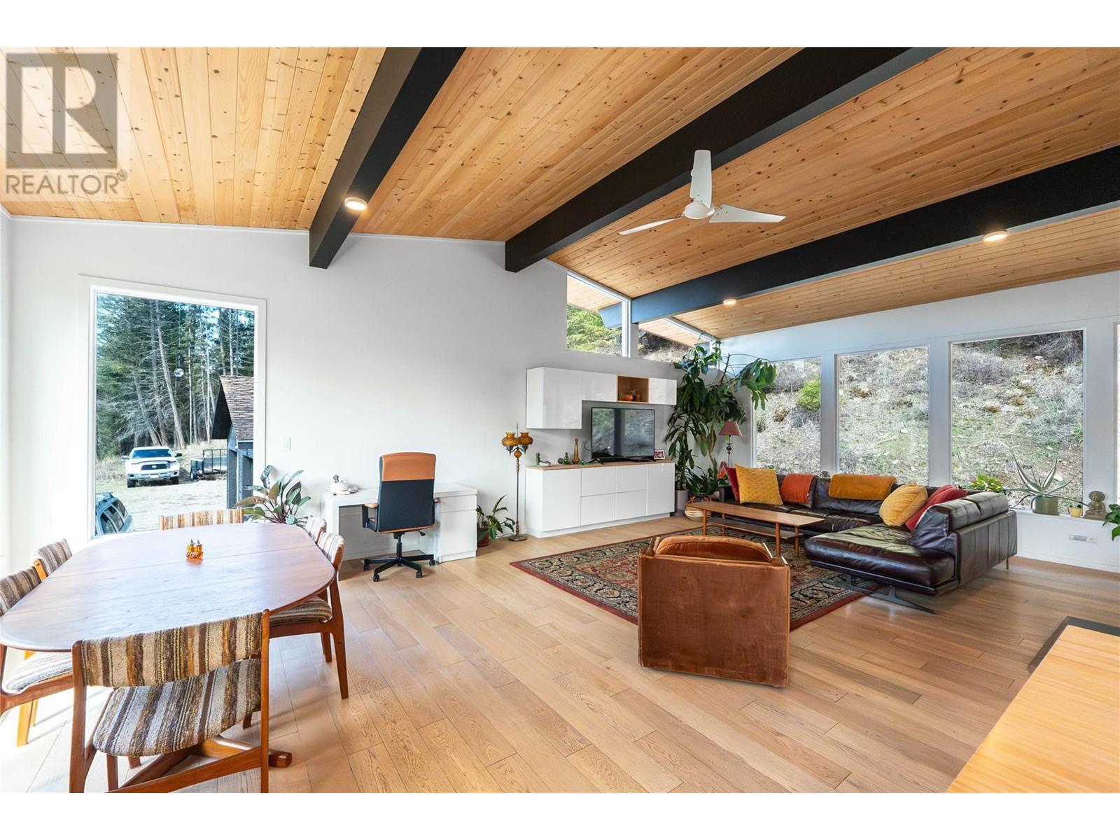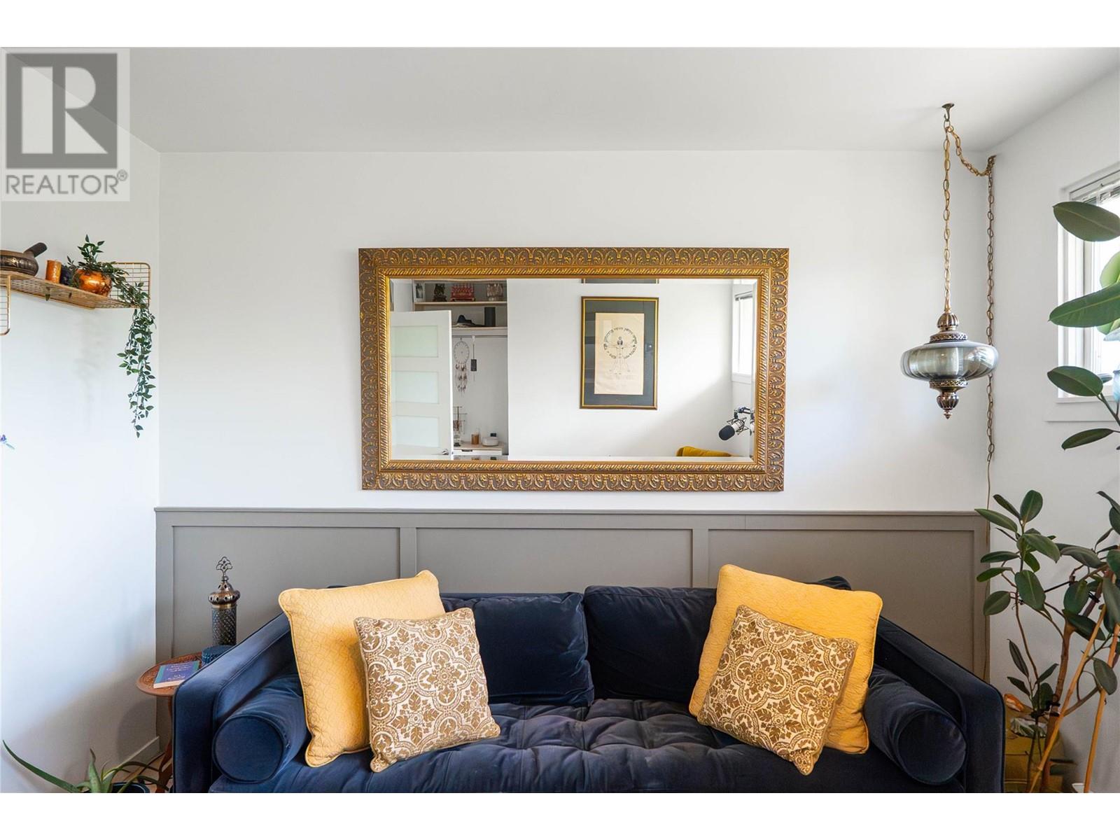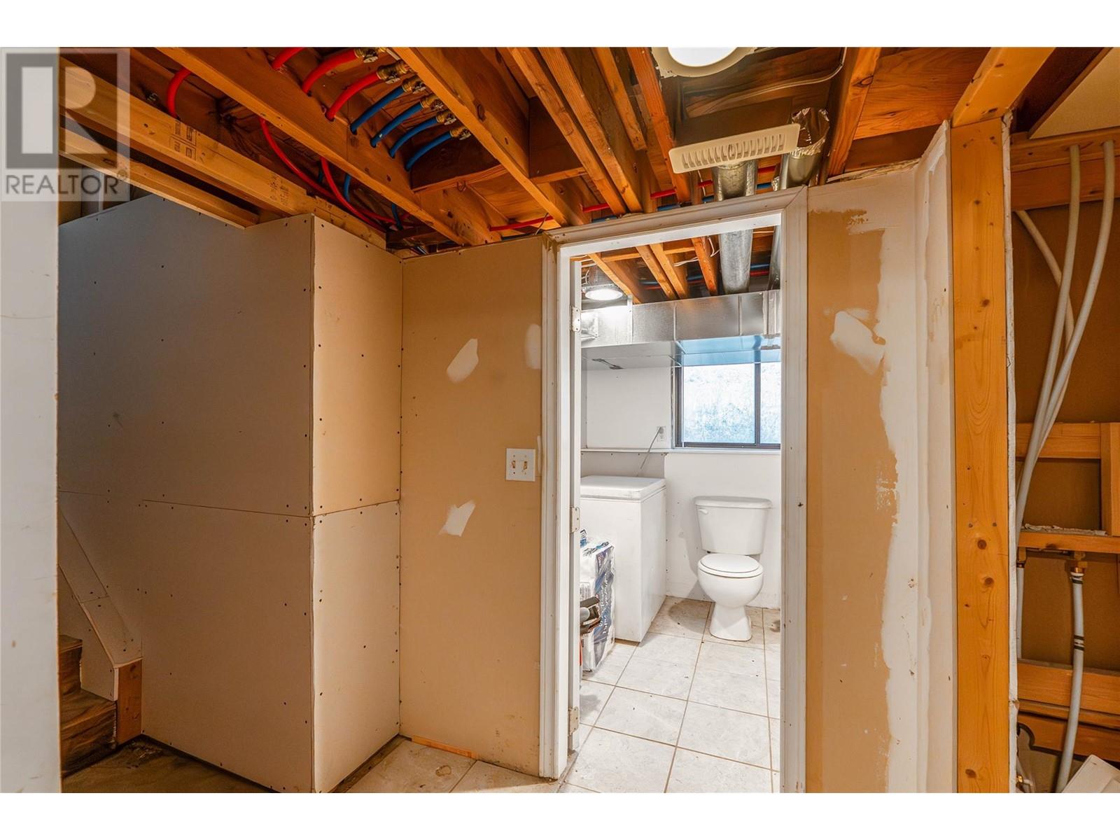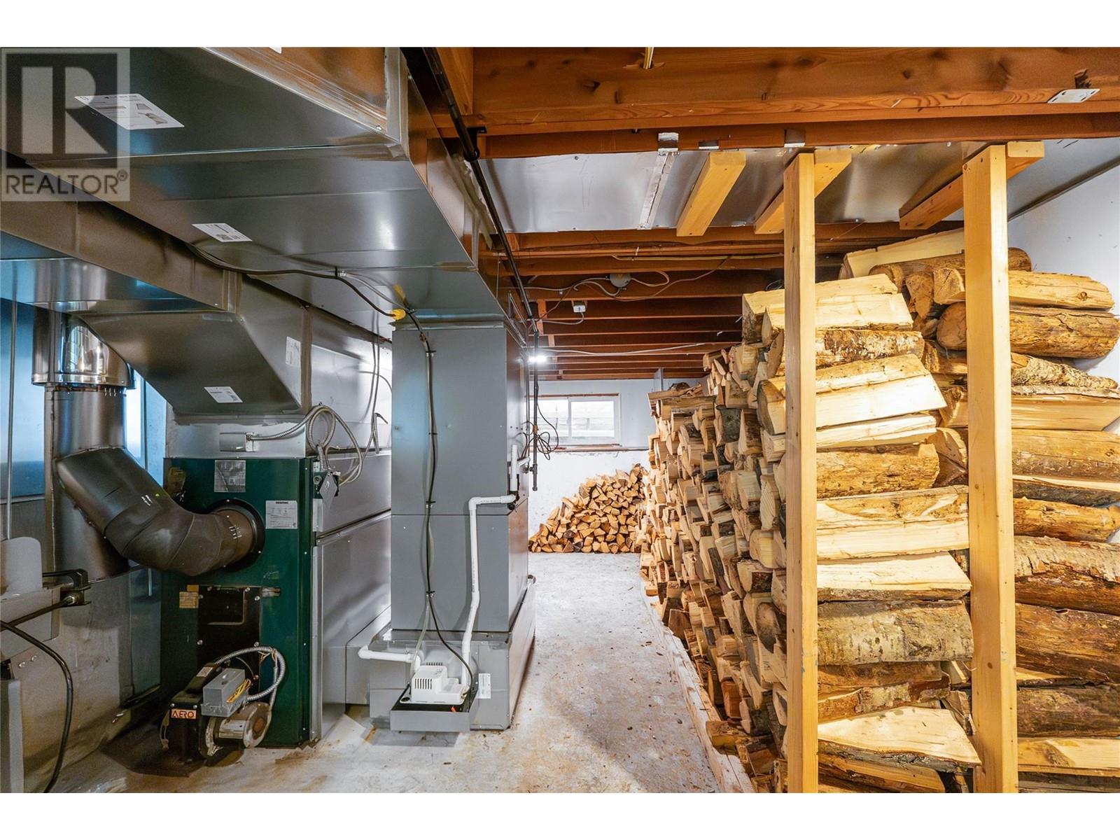Monique Kaetler
8250 Sun Valley Road
Joe Rich, British Columbia V1P1J3
$1,249,999
ID# 10342287
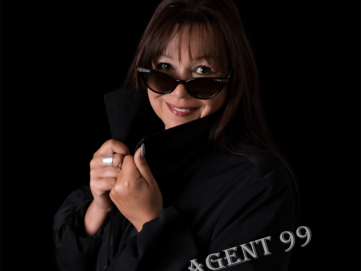
DIRECT: 250-808-0305
| Bathroom Total | 3 |
| Bedrooms Total | 4 |
| Half Bathrooms Total | 0 |
| Year Built | 1965 |
| Cooling Type | Central air conditioning |
| Flooring Type | Ceramic Tile, Hardwood |
| Heating Type | Baseboard heaters, See remarks |
| Heating Fuel | Electric |
| Stories Total | 2 |
| Utility room | Basement | 28'11'' x 11'2'' |
| 3pc Bathroom | Basement | 7'7'' x 6'8'' |
| Storage | Basement | 20'9'' x 13'1'' |
| Living room | Main level | 19'5'' x 12'7'' |
| Dining room | Main level | 19'5'' x 16'1'' |
| Kitchen | Main level | 16'1'' x 11'10'' |
| 3pc Ensuite bath | Main level | 7'1'' x 6'5'' |
| Primary Bedroom | Main level | 14'7'' x 11'7'' |
| Bedroom | Main level | 15'1'' x 11'7'' |
| Bedroom | Main level | 12'6'' x 12'3'' |
| Bedroom | Main level | 14'11'' x 12'3'' |
| Laundry room | Main level | 7'1'' x 4'11'' |
| Foyer | Main level | 10'2'' x 9'0'' |
| 4pc Bathroom | Main level | 11'1'' x 12'3'' |
The trade marks displayed on this site, including CREA®, MLS®, Multiple Listing Service®, and the associated logos and design marks are owned by the Canadian Real Estate Association. REALTOR® is a trade mark of REALTOR® Canada Inc., a corporation owned by Canadian Real Estate Association and the National Association of REALTORS®. Other trade marks may be owned by real estate boards and other third parties. Nothing contained on this site gives any user the right or license to use any trade mark displayed on this site without the express permission of the owner.
powered by webkits








